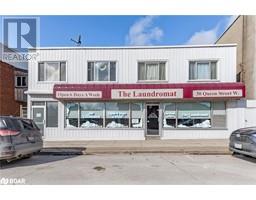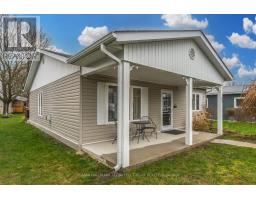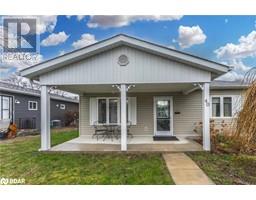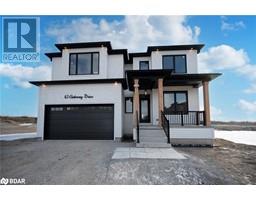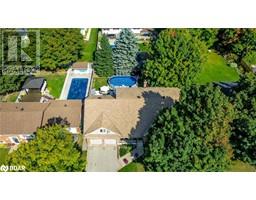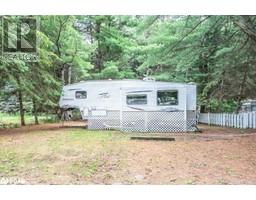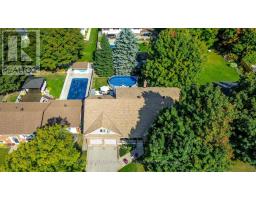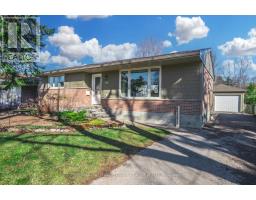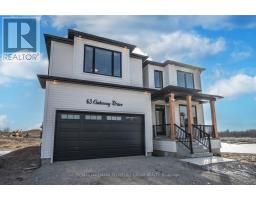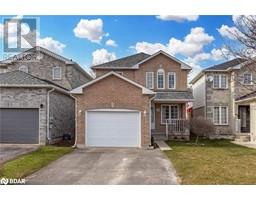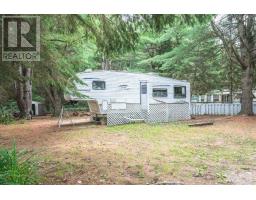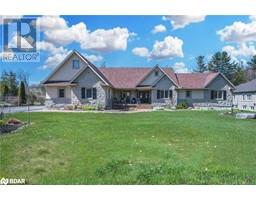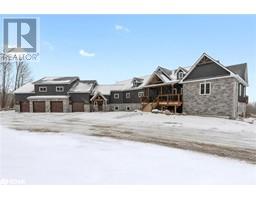5385 LINE 8 NORTH OR58 - Moonstone, Moonstone, Ontario, CA
Address: 5385 LINE 8 NORTH, Moonstone, Ontario
Summary Report Property
- MKT ID40548029
- Building TypeHouse
- Property TypeSingle Family
- StatusBuy
- Added2 weeks ago
- Bedrooms5
- Bathrooms7
- Area8351 sq. ft.
- DirectionNo Data
- Added On02 May 2024
Property Overview
OPPORTUNITY FOR MULTI-GENERATIONAL LIVING IN SECLUDED LUXURY! Nestled on a 100-acre property at 5385 Line 8 North, Moonstone, this newly built 8,351 sq ft dream home offers countryside living w/modern conveniences. 5 Bedroom and 7 Bathrooms located between Barrie & Orillia, minutes from the HWY and ski slopes. Built in 2022, it's designed for multigenerational living, providing space for privacy. The main living area features 20’ vaulted ceilings w/an open-concept Chef’s kitchen. Bosch appliances, chalet-style windows, wood beams, & heated plank flooring. The primary suite has a covered porch & an ensuite oasis. The lower level offers entertainment space leading to a 40 x 20 pool and a separate salon entrance for entrepreneurial opportunities. The breezeway connects to a 4-car garage w/loft space, ready for customization. Plus the 1-bedroom separate apartment w/covered porch. (id:51532)
Tags
| Property Summary |
|---|
| Building |
|---|
| Land |
|---|
| Level | Rooms | Dimensions |
|---|---|---|
| Lower level | Storage | 8'3'' x 8'0'' |
| 2pc Bathroom | Measurements not available | |
| Other | 17'3'' x 16'9'' | |
| 3pc Bathroom | Measurements not available | |
| Bedroom | 16'1'' x 15'9'' | |
| Office | 15'11'' x 15'7'' | |
| Games room | 25'6'' x 16'4'' | |
| Recreation room | 21'3'' x 20'10'' | |
| Main level | 3pc Bathroom | Measurements not available |
| Bedroom | 13'4'' x 11'4'' | |
| Family room | 9'10'' x 14'6'' | |
| Kitchen | 14'11'' x 18'1'' | |
| 5pc Bathroom | Measurements not available | |
| Bedroom | 14'11'' x 14'6'' | |
| Bedroom | 14'11'' x 11'11'' | |
| Full bathroom | Measurements not available | |
| Primary Bedroom | 21'8'' x 17'9'' | |
| Mud room | 20'11'' x 12'9'' | |
| Laundry room | 11'4'' x 9'5'' | |
| 2pc Bathroom | Measurements not available | |
| Office | 11'2'' x 9'10'' | |
| Family room | 21'5'' x 19'11'' | |
| Dining room | 14'0'' x 14'11'' | |
| Kitchen | 19'11'' x 17'5'' | |
| Upper Level | 4pc Bathroom | Measurements not available |
| Den | 14'4'' x 13'3'' | |
| Great room | 24'2'' x 27'5'' |
| Features | |||||
|---|---|---|---|---|---|
| Crushed stone driveway | Country residential | Sump Pump | |||
| Automatic Garage Door Opener | Attached Garage | Water softener | |||
| Window Coverings | Wine Fridge | None | |||
















































