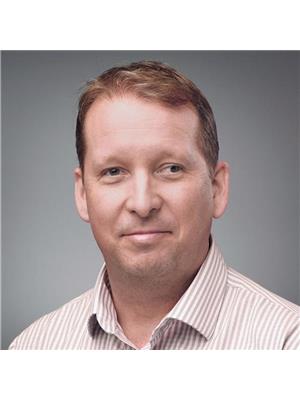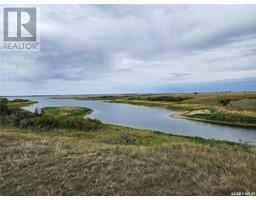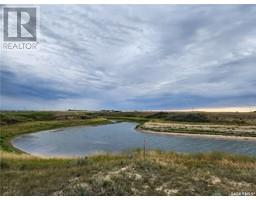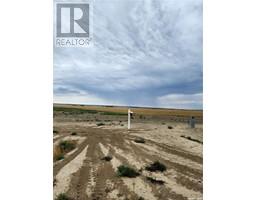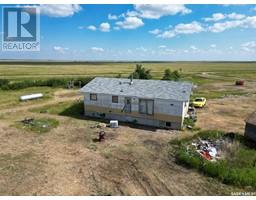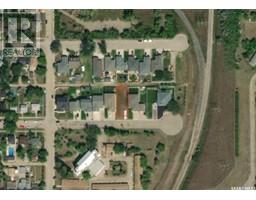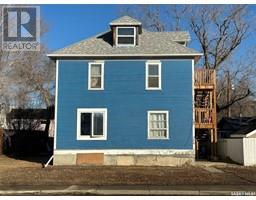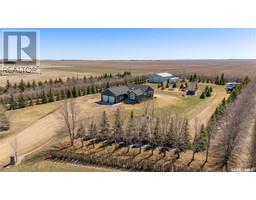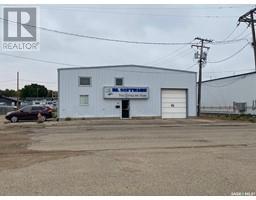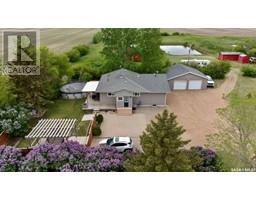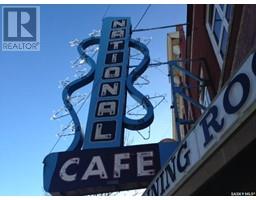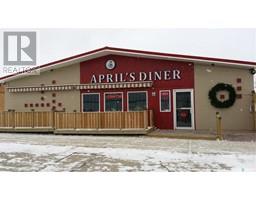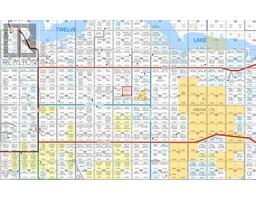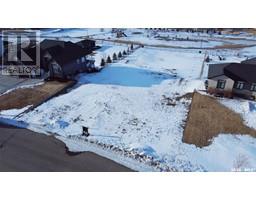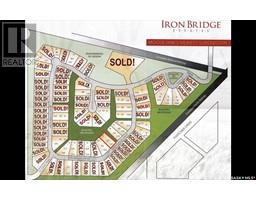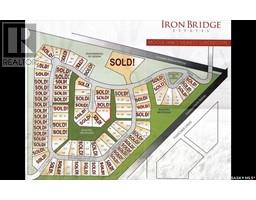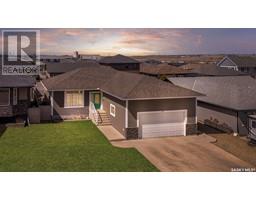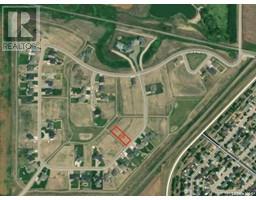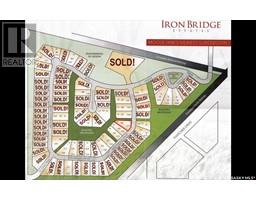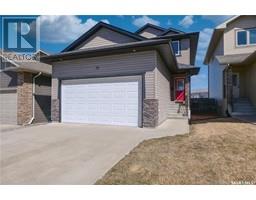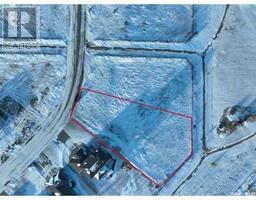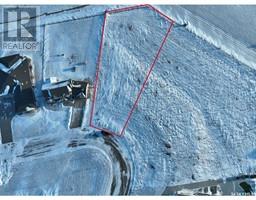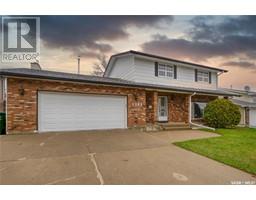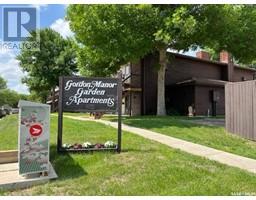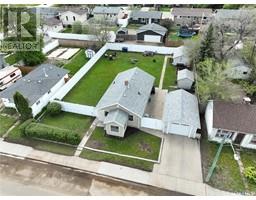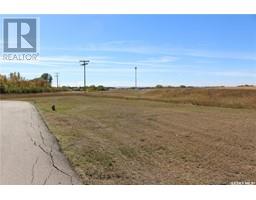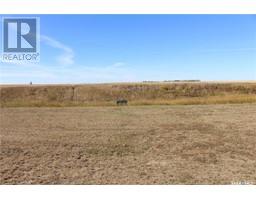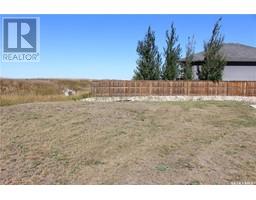1046 Main STREET N Central MJ, Moose Jaw, Saskatchewan, CA
Address: 1046 Main STREET N, Moose Jaw, Saskatchewan
Summary Report Property
- MKT IDSK958790
- Building TypeHouse
- Property TypeSingle Family
- StatusBuy
- Added14 weeks ago
- Bedrooms7
- Bathrooms4
- Area1542 sq. ft.
- DirectionNo Data
- Added On12 Feb 2024
Property Overview
Very nice Four (4) unit multifamily property located right on Main Street Moose Jaw with excellent tenants! All units are 2 bedroom except basement is technically 1 + Den. Basement suite is very well looked after with new carpet and paint. Oversized bathroom, ample kitchen area and cozy living area. Main floor has a very homey feel and has 2 decent sized bedrooms and supersized living area. 2nd floor has 2 bedrooms, updated cupboards, decent sized living area. 3rd floor also offers 2 bedrooms, updated kitchen cupboards, as well unheated porch area for extra storage. Laundry is shared in basement. Updates include replacement od deck and stairs going to Unit 2, and new furnace in Dec 2022. ProForma and Rent roll provided with Confidentiality Agreement. (id:51532)
Tags
| Property Summary |
|---|
| Building |
|---|
| Land |
|---|
| Level | Rooms | Dimensions |
|---|---|---|
| Second level | 4pc Bathroom | 10'2 x 6'8 |
| Kitchen | 9'8 x 13'3 | |
| Living room | 13'5 x 15'2 | |
| Bedroom | 7'11 x 13'4 | |
| Bedroom | Measurements not available | |
| Third level | Bedroom | Measurements not available |
| Bedroom | Measurements not available | |
| Kitchen/Dining room | Measurements not available | |
| 4pc Bathroom | Measurements not available | |
| Basement | Living room | 11'3 x 11'4 |
| Kitchen | 9'2 x 6'6 | |
| 4pc Bathroom | 9'6 x 9'6 | |
| Bedroom | 9'11 x 11'3 | |
| Den | 7'7 x 7'6 | |
| Main level | Living room | 13'3 x 21'10 |
| Kitchen/Dining room | 8 ft x Measurements not available | |
| 4pc Bathroom | 6'7 x 4'9 | |
| Bedroom | 13'3 x 6'11 | |
| Bedroom | 11 ft x Measurements not available |
| Features | |||||
|---|---|---|---|---|---|
| None | Gravel | Parking Space(s)(4) | |||
| Washer | Refrigerator | Dryer | |||
| Stove | Window air conditioner | ||||





















