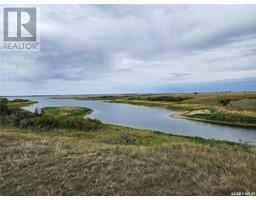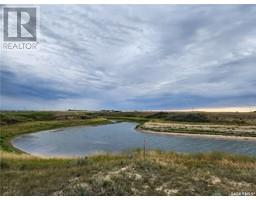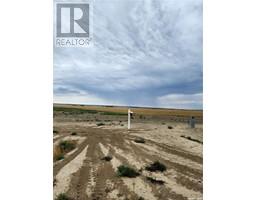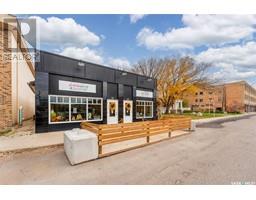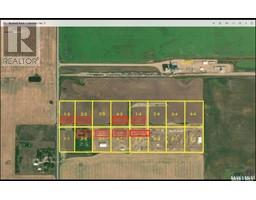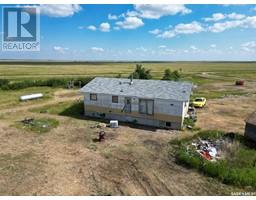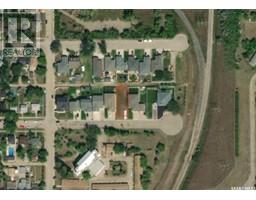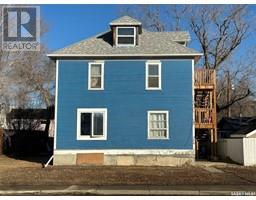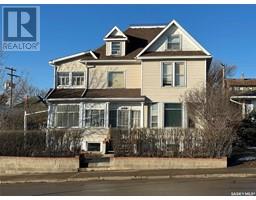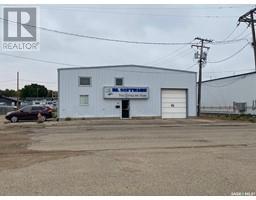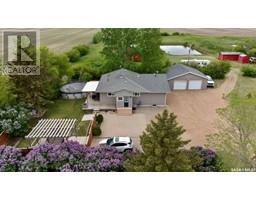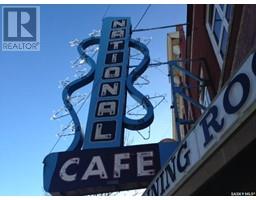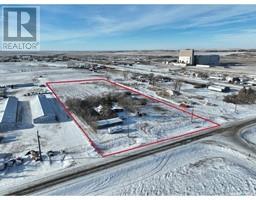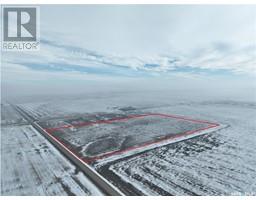23 DAWN ROAD, Moose Jaw Rm No. 161, Saskatchewan, CA
Address: 23 DAWN ROAD, Moose Jaw Rm No. 161, Saskatchewan
Summary Report Property
- MKT IDSK966573
- Building TypeHouse
- Property TypeSingle Family
- StatusBuy
- Added1 weeks ago
- Bedrooms5
- Bathrooms3
- Area1541 sq. ft.
- DirectionNo Data
- Added On04 May 2024
Property Overview
Welcome to your dream home in a park-like yard, fully landscaped and curbed, filled with perennials! 5 Bedrooms, 3 Baths on a 3.53 forested acre sanctuary outside Moose Jaw City limits! Every luxury has been considered with this 1541 square foot bungalow, from the stairway directly from the garage to the basement to the double gas fireplaces to skylights to the stainless steel commercial fridge/freezer combo to the Dricore subfloor under the basement carpet. As you enter the kitchen the large island is amazing. Open concept living/dining leads to the deck with natural gas barbecue hook up, and then down to the hot tub! The master bedroom has a very large walk in closet and 3 piece ensuite. Two more bedrooms on the main floor, one that is being used as an office. A combination mudroom/laundry room as you enter from the garage is a very nice touch! Downstairs is large, warm, and inviting, with two more bedrooms, another bathroom, a playroom/home gym, and the main area is absolutely huge with billiard table and large tv family space. Outside you are at the edge of the city, with farm field to the south, and surrounded by over 2000 (mostly Green Ash and Colorado Spruce) trees! A very short stroll away is Moose Jaw's newest school! There is 40' x 60' shop in the back corner of the yard, ready for concrete and power. City water comes from the Valley Ridge Co-Operative water pipeline. Come check out your new paradise! (id:51532)
Tags
| Property Summary |
|---|
| Building |
|---|
| Level | Rooms | Dimensions |
|---|---|---|
| Basement | Family room | 27'10 x 12' |
| Games room | 19'10 x 12'11 | |
| Playroom | 12'1 x 10'4 | |
| Bedroom | 10'5 x 8'11 | |
| Bedroom | 11'4 x 10' | |
| 3pc Bathroom | Measurements not available | |
| Utility room | 12'6 x 9'1 | |
| Main level | Living room | 15'4 x 16'5 |
| Kitchen | 16'6 x 12'6 | |
| Dining room | 13'8 x 8' | |
| Bedroom | 11'4 x 9'9 | |
| Bedroom | 11'11 x 10'1 | |
| 4pc Bathroom | Measurements not available | |
| Other | 8'1 x 5'11 | |
| Primary Bedroom | 12'5 x 11'8 | |
| 3pc Ensuite bath | Measurements not available |
| Features | |||||
|---|---|---|---|---|---|
| Acreage | Treed | Corner Site | |||
| Irregular lot size | No bush | Sump Pump | |||
| Attached Garage | RV | Gravel | |||
| Heated Garage | Parking Space(s)(10) | Washer | |||
| Refrigerator | Satellite Dish | Dishwasher | |||
| Dryer | Microwave | Freezer | |||
| Garage door opener remote(s) | Storage Shed | Stove | |||
| Central air conditioning | Air exchanger | ||||




















































