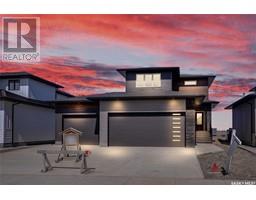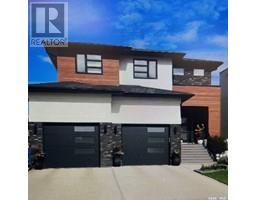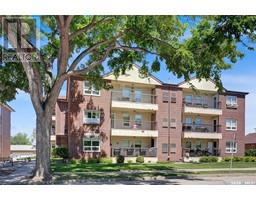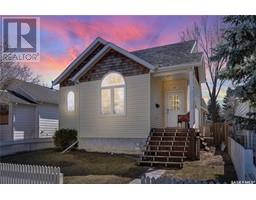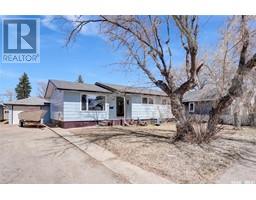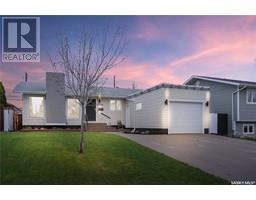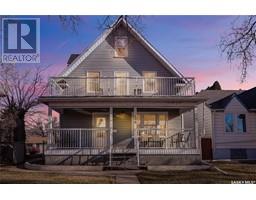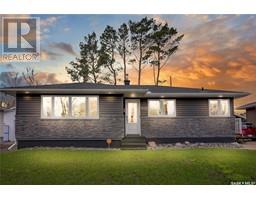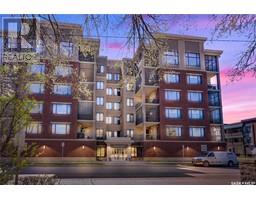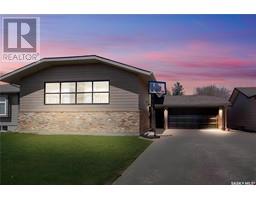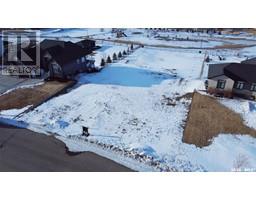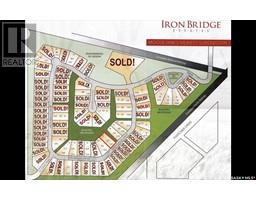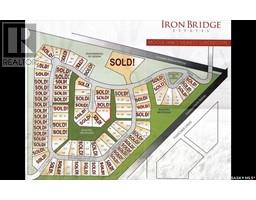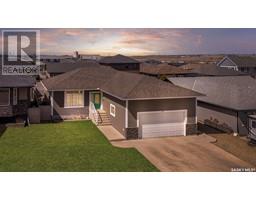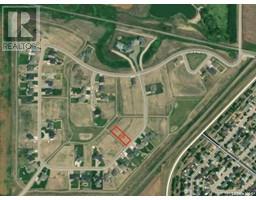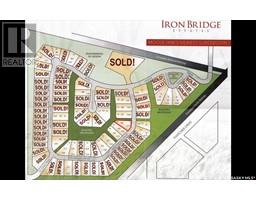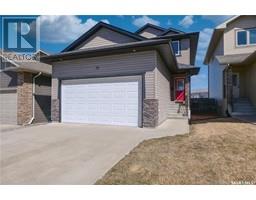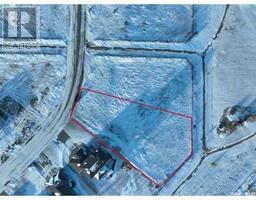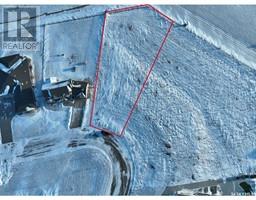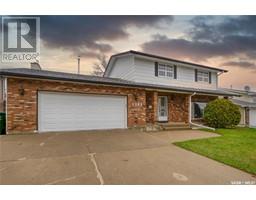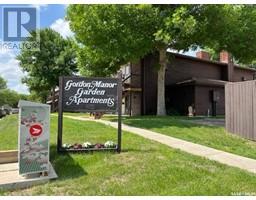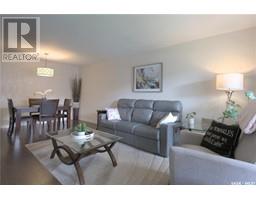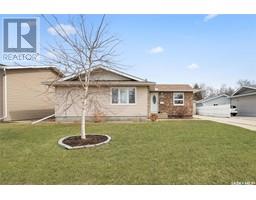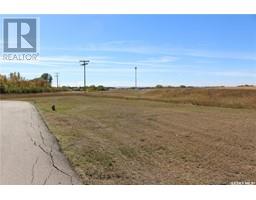414 FAIRFORD STREET W Central MJ, Moose Jaw, Saskatchewan, CA
Address: 414 FAIRFORD STREET W, Moose Jaw, Saskatchewan
Summary Report Property
- MKT IDSK955578
- Building TypeHouse
- Property TypeSingle Family
- StatusBuy
- Added16 weeks ago
- Bedrooms2
- Bathrooms1
- Area640 sq. ft.
- DirectionNo Data
- Added On21 Jan 2024
Property Overview
Why Rent? You can move into this adorable home steps to downtown Moose Jaw, amenities, and easy access to everything at an affordable price. Just move into this 2 Bedroom home with a lovely, enclosed veranda welcoming you into the home. New flooring has been installed throughout the main floor, which enjoys a nice-sized Living Room with high ceilings. The Eat In Kitchen has had updates and this floor enjoys 2 Bedrooms and an updated Bath. The lower level when you tour through showcases an excellent-condition concrete foundation, with updated plumbing and electrical. This is solid, dry, and has vinyl siding, newer shingles as well as a newer landscaped back yard which also enjoys parking for 2-3 cars off the alley access. Honestly why rent when you just very well might be able to buy your 1st home…or maybe you are an investor looking to increase your portfolio with such a low vacancy rate throughout Moose Jaw. This is a great Opportunity! Call today to book your showing. CLICK ON THE MULTI MEDIA LINK FOR A FULL VISUAL TOUR. (id:51532)
Tags
| Property Summary |
|---|
| Building |
|---|
| Land |
|---|
| Level | Rooms | Dimensions |
|---|---|---|
| Basement | Other | 15 ft ,5 in x 14 ft ,1 in |
| Utility room | x x x | |
| Main level | Enclosed porch | 5 ft ,3 in x 4 ft ,9 in |
| Living room | 13 ft ,11 in x 10 ft ,9 in | |
| Kitchen/Dining room | 13 ft ,10 in x 10 ft ,10 in | |
| Bedroom | 12 ft ,1 in x 8 ft ,2 in | |
| Bedroom | 11 ft x 8 ft ,2 in | |
| 4pc Bathroom | 6 ft ,6 in x 4 ft ,11 in |
| Features | |||||
|---|---|---|---|---|---|
| Treed | Lane | Rectangular | |||
| RV | Gravel | Parking Space(s)(3) | |||
| Washer | Refrigerator | Dryer | |||
| Storage Shed | Stove | ||||



























