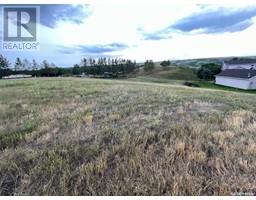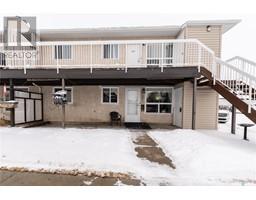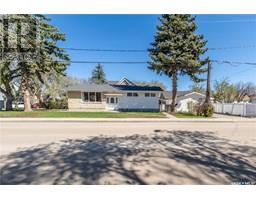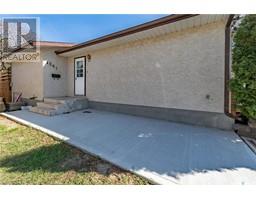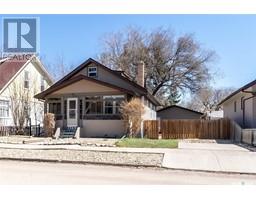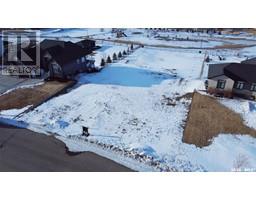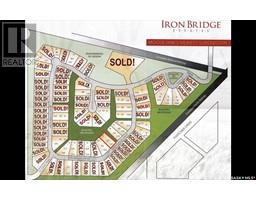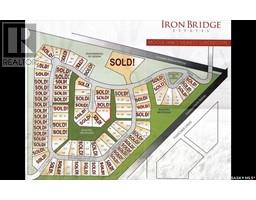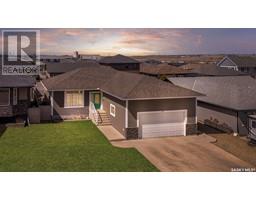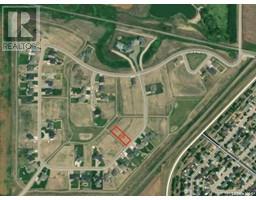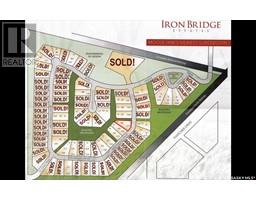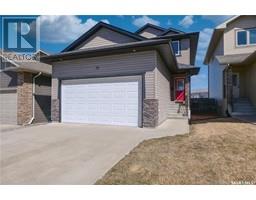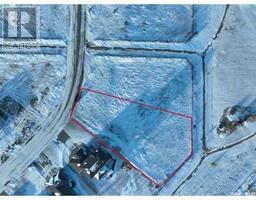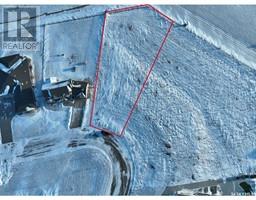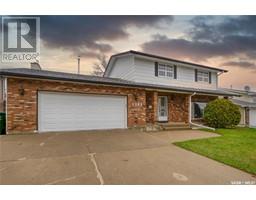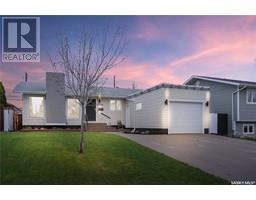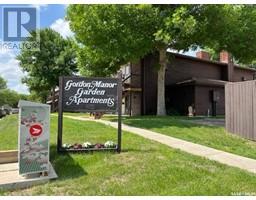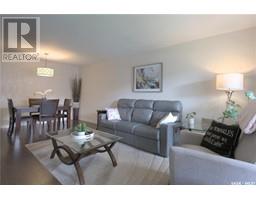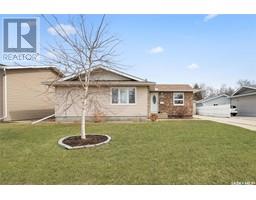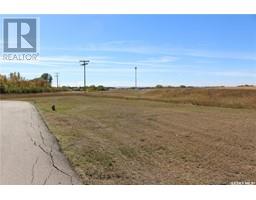642 Duffield STREET W Westmount/Elsom, Moose Jaw, Saskatchewan, CA
Address: 642 Duffield STREET W, Moose Jaw, Saskatchewan
Summary Report Property
- MKT IDSK961548
- Building TypeHouse
- Property TypeSingle Family
- StatusBuy
- Added2 weeks ago
- Bedrooms2
- Bathrooms1
- Area628 sq. ft.
- DirectionNo Data
- Added On02 May 2024
Property Overview
Affordable and Economical. This charming home offers a warm and inviting atmosphere. Step into a welcoming entrance leading to a south-facing sunlit living room with a bonus space for an office or plant room. The eat-in kitchen is galley style and comes complete with a fridge, stove, and built-in dishwasher. Heading up to the loft find the primary bedroom finished with laminate flooring, featuring a closet area and wall-mounted air conditioning. The basement adds extra living space, boasting a four-piece bathroom, legal bedroom, laundry, and storage. The front yard is designed for easy maintenance with zero-scaping, while the backyard is fenced, providing privacy and includes a patio, deck, and shed. Additional amenities include a single garage and extra parking. First-time buyers, single persons small families wanting to save money, or investors needing another rental property don’t miss out on this opportunity. Call your agent today! (id:51532)
Tags
| Property Summary |
|---|
| Building |
|---|
| Land |
|---|
| Level | Rooms | Dimensions |
|---|---|---|
| Second level | Primary Bedroom | 20 ft x 13 ft |
| Basement | 4pc Bathroom | 9 ft x 6 ft |
| Laundry room | 15 ft x 7 ft | |
| Bedroom | 10 ft x 8 ft | |
| Main level | Foyer | 6 ft x 4 ft |
| Living room | 12 ft x 10 ft | |
| Dining nook | 8 ft x 7 ft | |
| Kitchen/Dining room | 8 ft x 17 ft |
| Features | |||||
|---|---|---|---|---|---|
| Rectangular | Detached Garage | Gravel | |||
| Parking Space(s)(2) | Washer | Refrigerator | |||
| Dishwasher | Dryer | Freezer | |||
| Window Coverings | Stove | Window air conditioner | |||



























