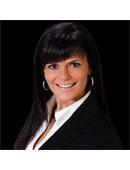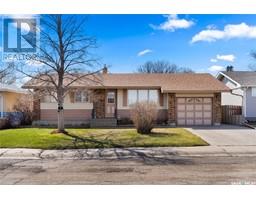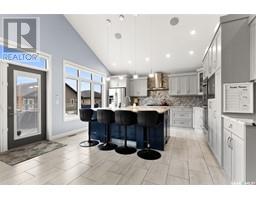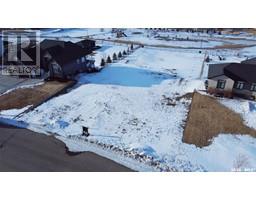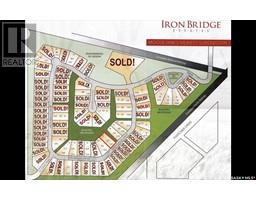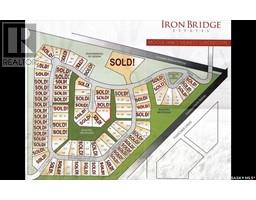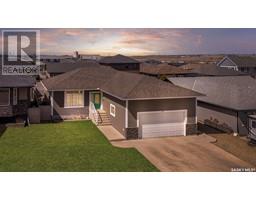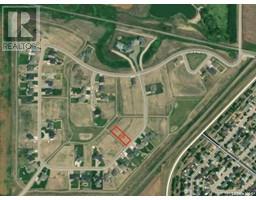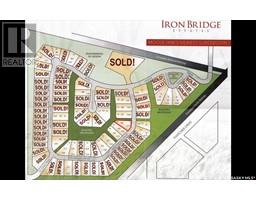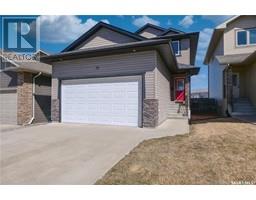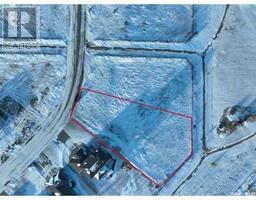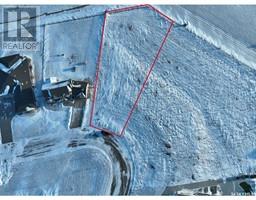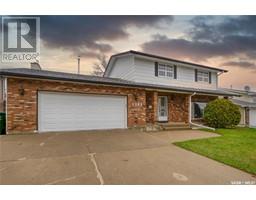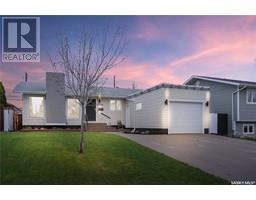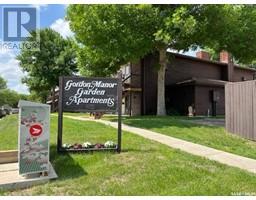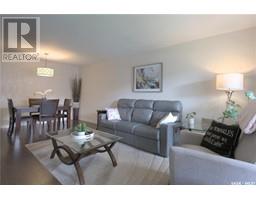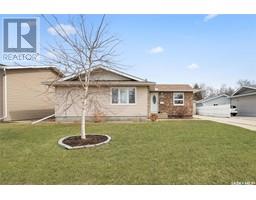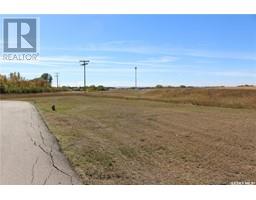822 Grandview STREET W Westmount/Elsom, Moose Jaw, Saskatchewan, CA
Address: 822 Grandview STREET W, Moose Jaw, Saskatchewan
Summary Report Property
- MKT IDSK965533
- Building TypeHouse
- Property TypeSingle Family
- StatusBuy
- Added1 weeks ago
- Bedrooms5
- Bathrooms2
- Area1136 sq. ft.
- DirectionNo Data
- Added On06 May 2024
Property Overview
This solid, 3+2 well maintained bungalow is located in a mature neighbourhood. Upon entry, the upgraded vinyl plank flooring flows throughout the living room, kitchen, dining area, bedrooms and bathroom. The entire interior up and down is also freshly painted. The living room features a large window for lots of natural light. The modern kitchen has espresso cabinets complimented by white tile backsplash, granite countertops and stainless appliances. All 3 bedrooms are spacious and the primary includes convenient built-in shelves and a large closet. The family 4 piece bathroom completes the main floor. The basement is fully finished and the upgraded vinyl plank flooring adds a modern touch to the rec room and bedrooms. The gas fireplace in the rec room creates a cozy atmosphere, perfect for relaxing or entertaining. The 3-piece bathroom, laundry area, and storage add convenience and functionality. The fully fenced backyard offers green space, a patio and a stone walkway. The oversized heated single garage measures 14x29 and the 3 sided 22.10x11.5 carport connected to the garage by a breezeway with back gate also has an overhead door with a garage door opener. All you have to do is move in! (id:51532)
Tags
| Property Summary |
|---|
| Building |
|---|
| Land |
|---|
| Level | Rooms | Dimensions |
|---|---|---|
| Basement | Other | 11 ft ,9 in x 16 ft ,8 in |
| Bedroom | 13 ft ,10 in x 11 ft ,1 in | |
| 3pc Bathroom | Measurements not available | |
| Bedroom | 15 ft ,7 in x 9 ft ,7 in | |
| Laundry room | Measurements not available | |
| Storage | Measurements not available | |
| Main level | Kitchen | 10 ft ,7 in x 9 ft ,7 in |
| Living room | 25 ft x 11 ft ,11 in | |
| Dining room | 10 ft ,7 in x 7 ft ,3 in | |
| Bedroom | 13 ft x 11 ft ,3 in | |
| Bedroom | 13 ft x 9 ft | |
| Bedroom | 9 ft ,5 in x 9 ft | |
| 4pc Bathroom | Measurements not available |
| Features | |||||
|---|---|---|---|---|---|
| Treed | Detached Garage | Carport | |||
| Gravel | Heated Garage | Parking Space(s)(4) | |||
| Washer | Refrigerator | Dishwasher | |||
| Dryer | Microwave | Garage door opener remote(s) | |||
| Storage Shed | Stove | Central air conditioning | |||









































