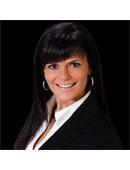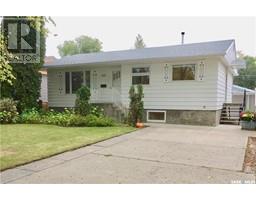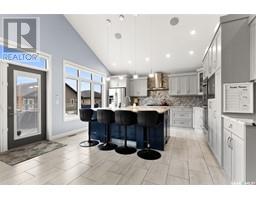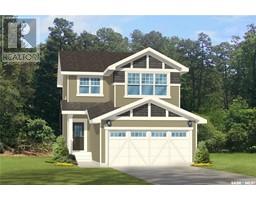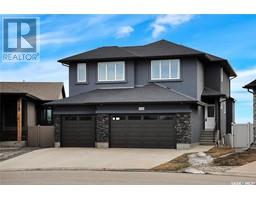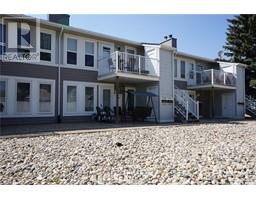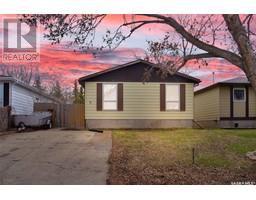58 Lyons STREET Mount Royal RG, Regina, Saskatchewan, CA
Address: 58 Lyons STREET, Regina, Saskatchewan
Summary Report Property
- MKT IDSK968043
- Building TypeHouse
- Property TypeSingle Family
- StatusBuy
- Added2 weeks ago
- Bedrooms4
- Bathrooms2
- Area961 sq. ft.
- DirectionNo Data
- Added On03 May 2024
Property Overview
Welcome to 58 Lyons Street in Mount Royal. Amazing location on a quiet street overlooking St. Francis Park and close to schools and ball diamonds. This original owner 961 sq ft bungalow with a single attached garage on a 5771 sq ft lot is waiting for its new family. This meticulously kept and lovingly lived in bungalow has lovely street appeal. Upon entry we have a large living room that has hardwood floors under the carpet and a large window with a fantastic view of the park. Next is the upgraded kitchen with an abundance of cabinets, an appliance holder, newer appliances, a window overlooking the huge backyard, an eat-in area and a pantry. We have 4 bedrooms on the main floor and a 4 piece bathroom. Down to the basement we have a huge rec room, a perfect office/hobby room, 3 piece bathroom and a mechanical room with laundry, freezer and fridge. The high eff furnace and shingles are also a nice upgrade. Outside we have something for everyone - a patio area, garden area with shed, perennials, gazebo and a lawn area. The single attached garage completes this awesome home. Upgrades: shingles- 2016, furnace- 2019, stove- 2022, dishwasher- 2018, fridge- 2015. (id:51532)
Tags
| Property Summary |
|---|
| Building |
|---|
| Land |
|---|
| Level | Rooms | Dimensions |
|---|---|---|
| Basement | Other | Measurements not available |
| 3pc Bathroom | Measurements not available | |
| Office | Measurements not available | |
| Laundry room | Measurements not available | |
| Main level | Living room | 11 ft ,6 in x 15 ft ,7 in |
| Kitchen | Measurements not available | |
| Bedroom | 8 ft ,5 in x 12 ft | |
| Bedroom | 7 ft ,4 in x 10 ft ,3 in | |
| Bedroom | 9 ft ,6 in x 11 ft ,7 in | |
| Bedroom | 7 ft ,2 in x 10 ft ,6 in | |
| 4pc Bathroom | Measurements not available |
| Features | |||||
|---|---|---|---|---|---|
| Treed | Rectangular | Attached Garage | |||
| Parking Space(s)(2) | Washer | Refrigerator | |||
| Dishwasher | Dryer | Microwave | |||
| Freezer | Window Coverings | Garage door opener remote(s) | |||
| Storage Shed | Stove | Central air conditioning | |||







































