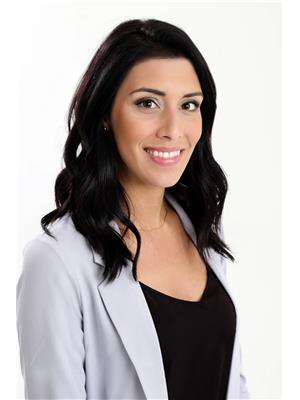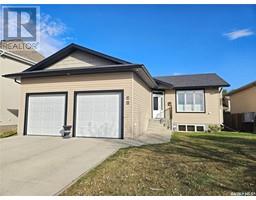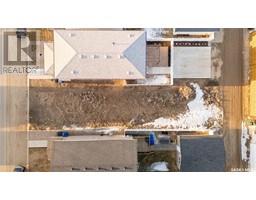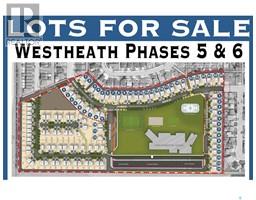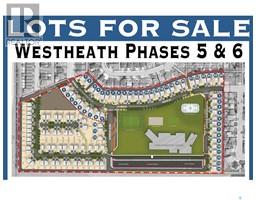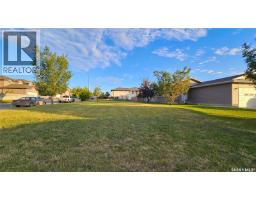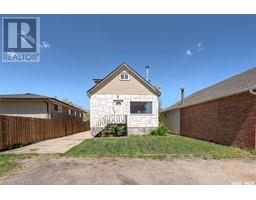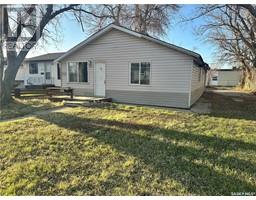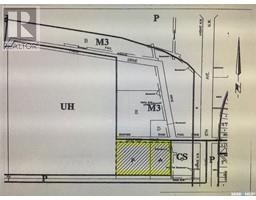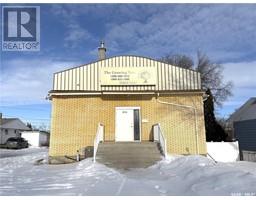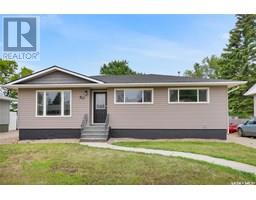823 Duffield STREET W Westmount/Elsom, Moose Jaw, Saskatchewan, CA
Address: 823 Duffield STREET W, Moose Jaw, Saskatchewan
Summary Report Property
- MKT IDSK011322
- Building TypeHouse
- Property TypeSingle Family
- StatusBuy
- Added9 hours ago
- Bedrooms3
- Bathrooms2
- Area1006 sq. ft.
- DirectionNo Data
- Added On23 Jul 2025
Property Overview
Welcome to this spacious 3-bedroom bungalow, perfectly nestled on an oversized lot. With over 1,000 sq. ft. of living space, this home features generously sized rooms throughout. Step inside to a bright and inviting living room—ideal for hosting family and friends. The large eat-in kitchen offers ample oak cabinetry and comes complete with appliances. The main floor is home to three comfortable bedrooms and a bathroom. Downstairs, you’ll find a sizable family room that’s perfect for recreation or relaxation, along with another bathroom, laundry/utility area, and plenty of storage space. Step outside onto the expansive deck overlooking a fully fenced backyard—perfect for kids, pets, and summer enjoyment. Additional features include a single-car garage, two storage sheds, and ample parking space with room for your RV. Situated in a desirable location, this home combines comfort, space, and convenience. Don’t miss your opportunity—book your private showing today! (id:51532)
Tags
| Property Summary |
|---|
| Building |
|---|
| Land |
|---|
| Level | Rooms | Dimensions |
|---|---|---|
| Basement | Family room | 13 ft ,6 in x 26 ft ,6 in |
| 3pc Bathroom | 4 ft ,10 in x 8 ft ,1 in | |
| Laundry room | 17 ft ,6 in x 15 ft ,2 in | |
| Main level | Bedroom | 8 ft x 11 ft ,8 in |
| Bedroom | 13 ft ,3 in x 10 ft ,2 in | |
| 3pc Bathroom | 4 ft ,11 in x 7 ft ,11 in | |
| Bedroom | 11 ft ,8 in x 8 ft ,5 in | |
| Kitchen/Dining room | 12 ft ,7 in x 11 ft ,6 in | |
| Living room | 15 ft ,6 in x 17 ft ,9 in |
| Features | |||||
|---|---|---|---|---|---|
| Treed | Rectangular | Detached Garage | |||
| Parking Space(s)(3) | Washer | Refrigerator | |||
| Dishwasher | Dryer | Microwave | |||
| Storage Shed | Stove | Central air conditioning | |||



















