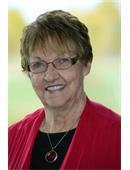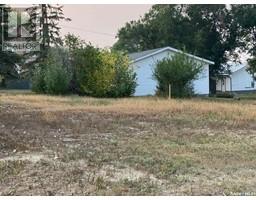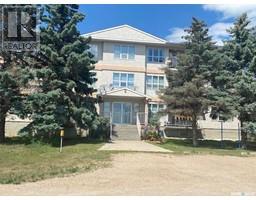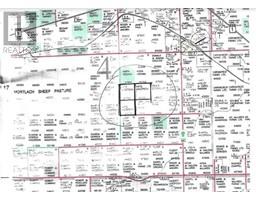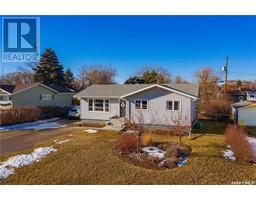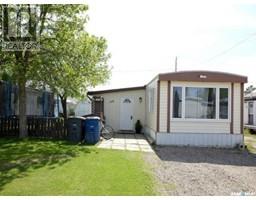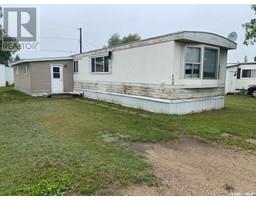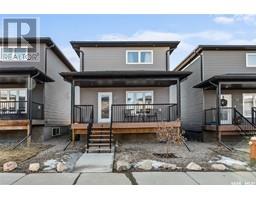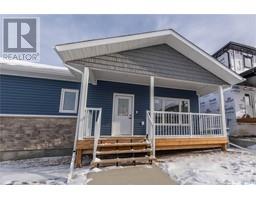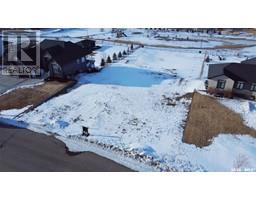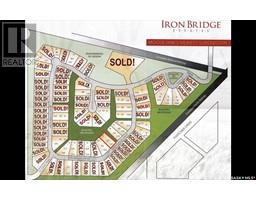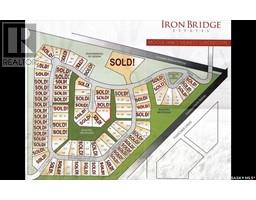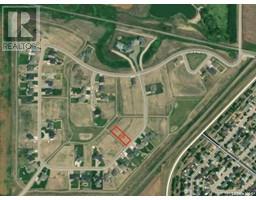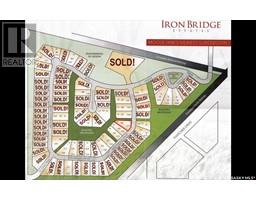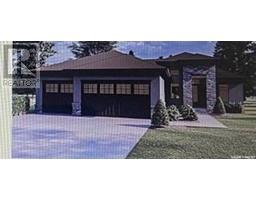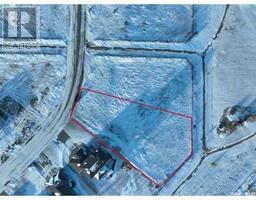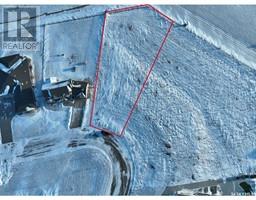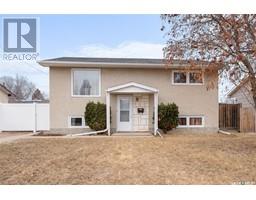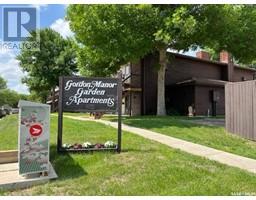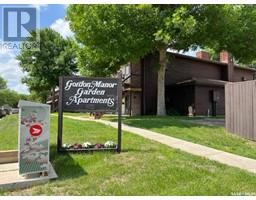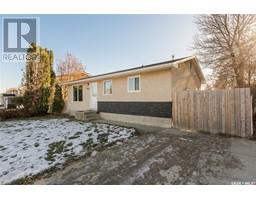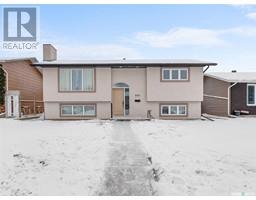912 Athabasca STREET E Hillcrest MJ, Moose Jaw, Saskatchewan, CA
Address: 912 Athabasca STREET E, Moose Jaw, Saskatchewan
Summary Report Property
- MKT IDSK958604
- Building TypeHouse
- Property TypeSingle Family
- StatusBuy
- Added11 weeks ago
- Bedrooms2
- Bathrooms2
- Area1162 sq. ft.
- DirectionNo Data
- Added On08 Feb 2024
Property Overview
This is the house you have been waiting for! A fine home for your family where you can just move right in and enjoy life. This home has been extensively upgraded and improved. To name some: new metal roofing on the house, rigid insulation, and new vinyl siding on the house. New siding on the garage. New insulated floor in the back entry mudroom and a newly developed small bedroom. New floor coverings in the back addition and a new rug on the stairs leading to the 2nd floor. Some areas freshly painted, and with new light fixtures. New steel front and back doors. New exterior lights. The basement is just a pleasant, clean, and fun area where you can enjoy a small family room, den, and a 2-piece bathroom, with all of these basement areas freshly finished and painted. The living/dining/kitchen areas are the open concept, and you will be pleased with the generous amount of oak cabinets, newer counters, and good appliances. The furnace, hot water tank, and central air conditioning were installed in 2018. New windows were installed in the home in 2019, and some wiring was upgraded in 2020. Double detached and heated garage with lane access. Where else can you find such a fine package to call home? You can just move in and relax with your family! (id:51532)
Tags
| Property Summary |
|---|
| Building |
|---|
| Land |
|---|
| Level | Rooms | Dimensions |
|---|---|---|
| Second level | Bedroom | 13 ft ,2 in x 11 ft |
| Bedroom | 13 ft ,2 in x 11 ft | |
| 4pc Bathroom | x x x | |
| Basement | Family room | 14 ft x 10 ft |
| Den | 10 ft x 7 ft | |
| 2pc Bathroom | x x x | |
| Main level | Mud room | 10 ft x 8 ft ,3 in |
| Laundry room | 6 ft ,2 in x 5 ft ,9 in | |
| Den | 10 ft ,2 in x 8 ft | |
| Kitchen/Dining room | 18 ft x 11 ft ,2 in | |
| Living room | 14 ft x 12 ft ,9 in |
| Features | |||||
|---|---|---|---|---|---|
| Treed | Rectangular | Detached Garage | |||
| Parking Space(s)(4) | Refrigerator | Dishwasher | |||
| Window Coverings | Garage door opener remote(s) | Stove | |||
| Central air conditioning | |||||















