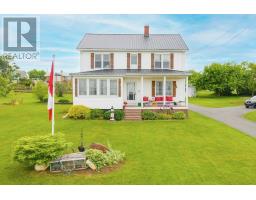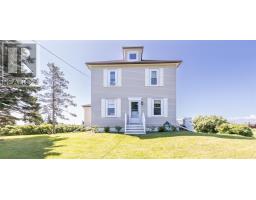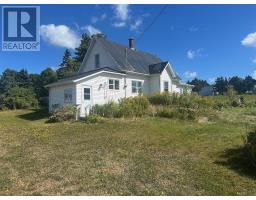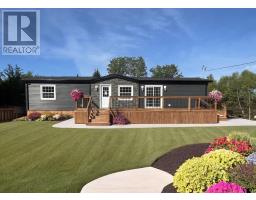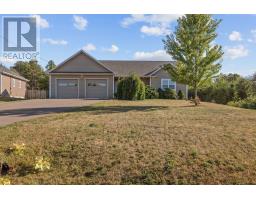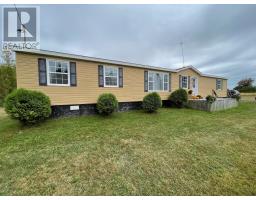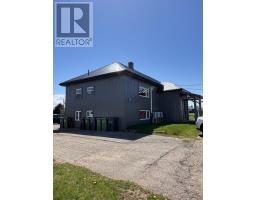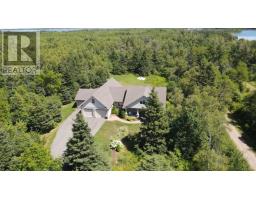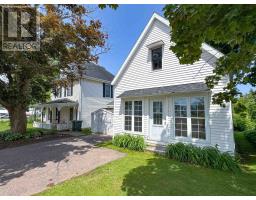7729 ST PETERS Road, Morell, Prince Edward Island, CA
Address: 7729 ST PETERS Road, Morell, Prince Edward Island
Summary Report Property
- MKT ID202526605
- Building TypeHouse
- Property TypeSingle Family
- StatusBuy
- Added2 days ago
- Bedrooms5
- Bathrooms3
- Area3263 sq. ft.
- DirectionNo Data
- Added On25 Oct 2025
Property Overview
Welcome to this 5-bedroom, 2.5-bath historic home in the heart of Morell, offering over 3,200 sq. ft. of character-filled living space. Hardwood floors add timeless appeal, while baseboard heat provides year-round comfort. This property is designed with versatility in mind. A second kitchen offers the potential to create an in-law suite, perfect for multigenerational living or extended family stays. Outside, the large yard and paved driveway add to its convenience, while two outbuildings expand the possibilities - one ideal for hobbies or storage, and a much larger building equipped with power and a loft for additional workspace or storage. Backing directly onto the Confederation Trail, this home provides easy access to walking, cycling, and exploring PEI's natural beauty. Families will also appreciate being within walking distance of the local consolidated school and just minutes from Morell's amenities. Blending history, space, and lifestyle, this property offers a rare opportunity in one of Eastern PEI's most welcoming communities. Property is being sold as-is, where-is. All measurements are approximate and should be verified by interested purchasers. (id:51532)
Tags
| Property Summary |
|---|
| Building |
|---|
| Level | Rooms | Dimensions |
|---|---|---|
| Second level | Bath (# pieces 1-6) | 8.8x6.5 + 11.x3.3 |
| Bedroom | 11.4x12.6 | |
| Bedroom | 12.5x13. | |
| Bedroom | 12.5x14.6 | |
| Den | 6.8x18. | |
| Den | 10.3x7.11 | |
| Bath (# pieces 1-6) | 8.6x6.9 | |
| Bedroom | 14.2x10.3 | |
| Bedroom | 10.9x10.3 | |
| Bedroom | 10.9x10.10 | |
| Main level | Mud room | Combined |
| Laundry room | 5.8x10.6 | |
| Eat in kitchen | 15.9x17.3 | |
| Living room | 26.x12.3 | |
| Sunroom | 9.7x6. | |
| Bath (# pieces 1-6) | 9.7x3.9 | |
| Mud room | Combined | |
| Laundry room | 16.x6.8 | |
| Kitchen | 11.x9.7 | |
| Dining room | 10.11 x 12.3 | |
| Living room | 14.8x12.3 |
| Features | |||||
|---|---|---|---|---|---|
| Paved driveway | Detached Garage | Interlocked | |||
| Stove | Dryer | Washer | |||
| Refrigerator | |||||




















































