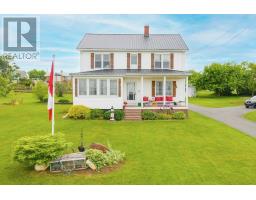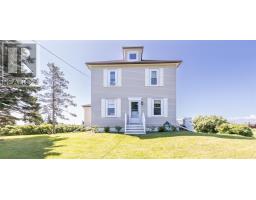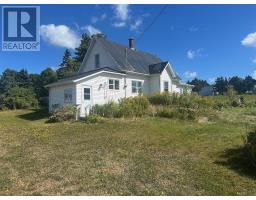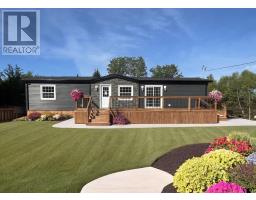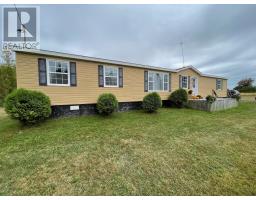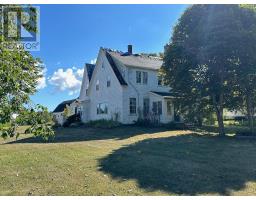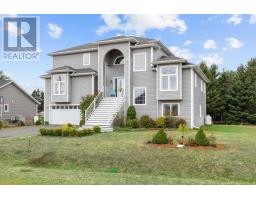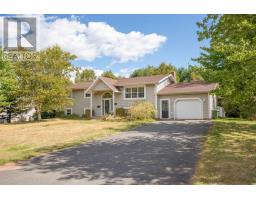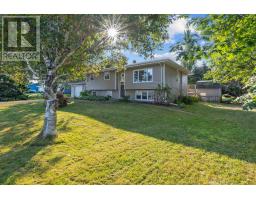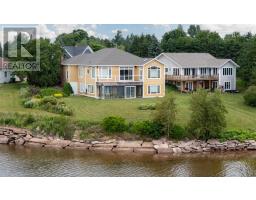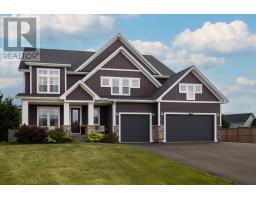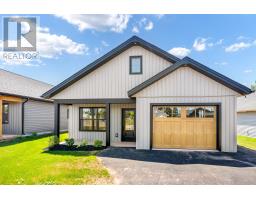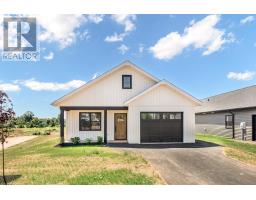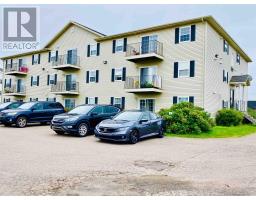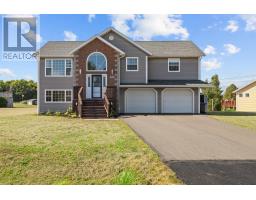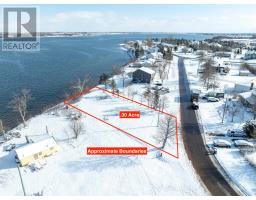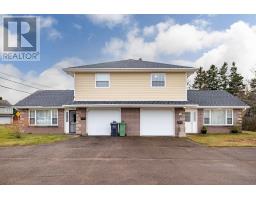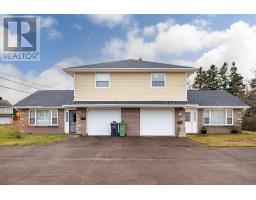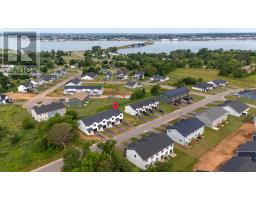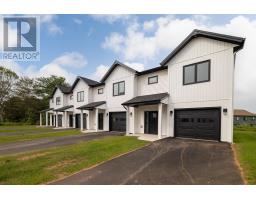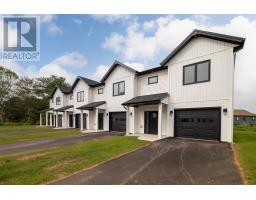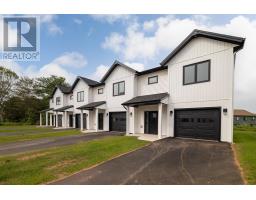72 STARLING Crescent, Stratford, Prince Edward Island, CA
Address: 72 STARLING Crescent, Stratford, Prince Edward Island
Summary Report Property
- MKT ID202522913
- Building TypeHouse
- Property TypeSingle Family
- StatusBuy
- Added7 weeks ago
- Bedrooms4
- Bathrooms3
- Area2724 sq. ft.
- DirectionNo Data
- Added On10 Sep 2025
Property Overview
This pristine 4-bedroom, 3-bathroom home has been lovingly maintained and offers an incredible lifestyle in one of Stratford's most desirable areas. Located just minutes from Charlottetown, yet close to all the town's amenities, it combines convenience with a family-friendly neighbourhood feel. The lot is a standout, featuring a beautifully landscaped backyard with garden, custom fire pit, and storage shed. With a park/playground next door and no direct neighbor on one side, you'll enjoy both privacy and bonus green space. Beyond the treeline sits the community outdoor rink - perfect for skating and hockey in the winter. Inside, the welcoming entry opens to a bright living room with vaulted ceilings and a stone-accented electric fireplace. The open layout flows into the dining area and charming kitchen with plenty of cabinetry, pantry, and storage. Off the kitchen, a double heated garage with power and washtub adds everyday convenience. The main level also features three bedrooms, including a spacious primary suite with ensuite, along with a full bath and laundry closet. Downstairs, a large family/media room (pool table included) offers endless potential, complemented by a flex room for guests or an office, a full bathroom, and a hobby/utility space with efficient electric forced-air heating and cooling. With its ideal location, thoughtful design, and incredible features, this home is truly one of a kind. All measurements are approximate and should be verified by purchasers. (id:51532)
Tags
| Property Summary |
|---|
| Building |
|---|
| Level | Rooms | Dimensions |
|---|---|---|
| Lower level | Family room | 50.x15.9 |
| Bath (# pieces 1-6) | 10.x7.4 | |
| Bedroom | 14.x8.2 | |
| Workshop | 19.3x12.9 | |
| Storage | 11.x4. | |
| Main level | Foyer | 7.x5. |
| Bedroom | 11.x13.4 | |
| Bedroom | 11.x12. | |
| Bath (# pieces 1-6) | 8.x5.4 | |
| Primary Bedroom | 12.5x17.9 | |
| Eat in kitchen | Combined | |
| Living room | 34.x12.3 + 14.3x8.8 | |
| Ensuite (# pieces 2-6) | 6.4x5.4 | |
| Media | Combined | |
| Utility room | Combined |
| Features | |||||
|---|---|---|---|---|---|
| Paved driveway | Attached Garage | Heated Garage | |||
| Stove | Dishwasher | Dryer | |||
| Washer | Microwave Range Hood Combo | Refrigerator | |||
| Air exchanger | |||||
















































