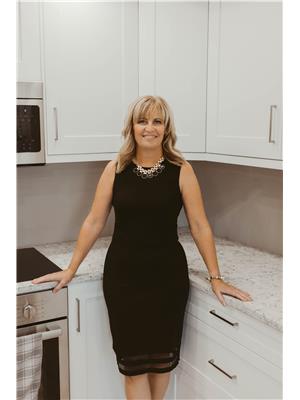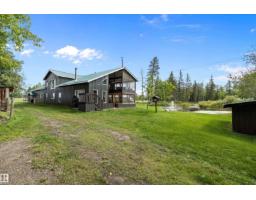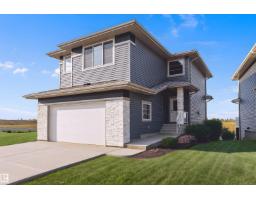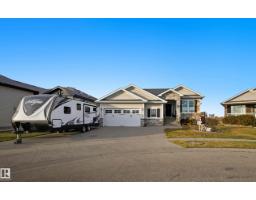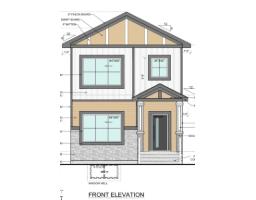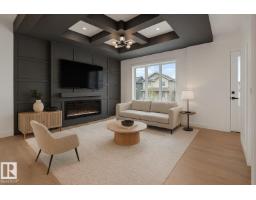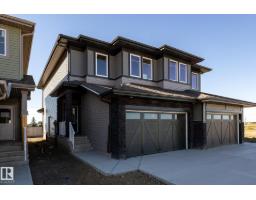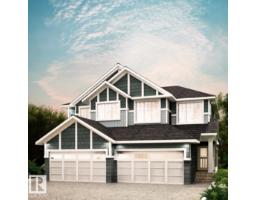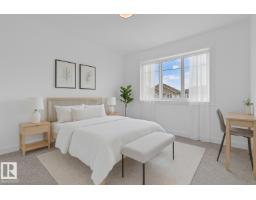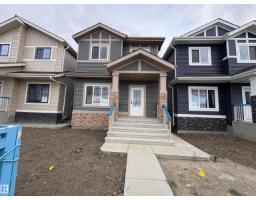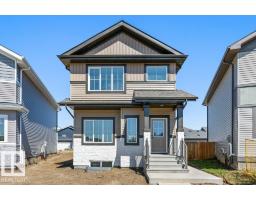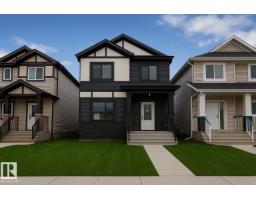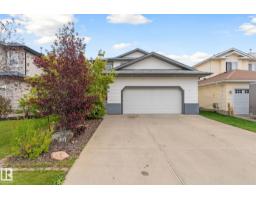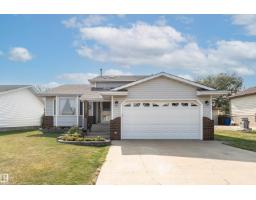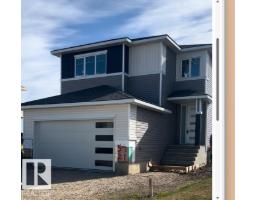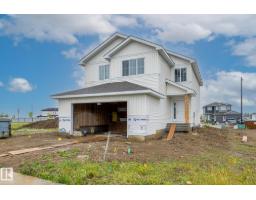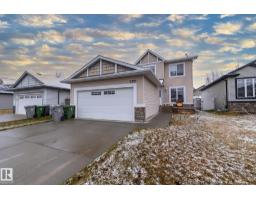10214 92A AV Morinville, Morinville, Alberta, CA
Address: 10214 92A AV, Morinville, Alberta
Summary Report Property
- MKT IDE4458800
- Building TypeHouse
- Property TypeSingle Family
- StatusBuy
- Added7 weeks ago
- Bedrooms3
- Bathrooms3
- Area2010 sq. ft.
- DirectionNo Data
- Added On23 Sep 2025
Property Overview
Welcome to Westwinds in Morinville. Brand new 2-storey walkout offers a thoughtfully designed living space, BACKING DIRECTLY ONTO THE POND for unbeatable views. Step inside to a bright front foyer w/built-in bench & storage, leading to an open-concept main floor that’s both functional & elegant. The kitchen is a showstopper w/quartz counters, sleek cabinetry, central island, a walk-in pantry-all overlooking the spacious dining area & cozy living room w/fireplace. Step out onto your deck to enjoy peaceful pond views year-round. Upstairs, you’ll find three bedrooms, a full bathroom, & a versatile bonus room-perfect for a playroom/office/media space. The primary suite is designed for relaxation, featuring a spa-inspired 5-piece ensuite w/double sinks, soaker tub, & walk-in shower, along w/custom walk-in closet. A convenient upper-level laundry room completes the floor. The unfinished walkout offers endless possibilities with access to a large patio to unwind & relax. Some photos AI Staged (id:51532)
Tags
| Property Summary |
|---|
| Building |
|---|
| Level | Rooms | Dimensions |
|---|---|---|
| Main level | Living room | 4.24 m x 4.24 m |
| Dining room | 3.26 m x 3.96 m | |
| Kitchen | 3.44 m x 4.22 m | |
| Upper Level | Primary Bedroom | 4.41 m x 3.94 m |
| Bedroom 2 | 3.69 m x 3.65 m | |
| Bedroom 3 | 3.69 m x 3.33 m | |
| Bonus Room | 2.62 m x 3.92 m |
| Features | |||||
|---|---|---|---|---|---|
| Exterior Walls- 2x6" | No Animal Home | No Smoking Home | |||
| Attached Garage | Oversize | Garage door opener remote(s) | |||
| Garage door opener | Walk out | Vinyl Windows | |||



























































