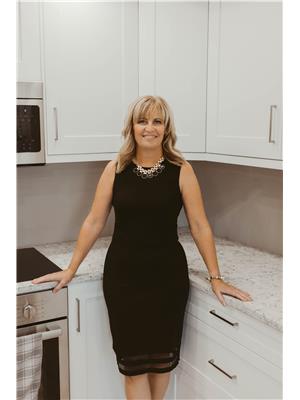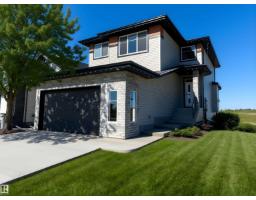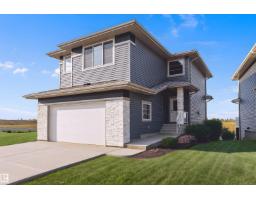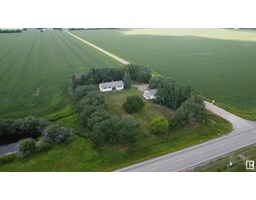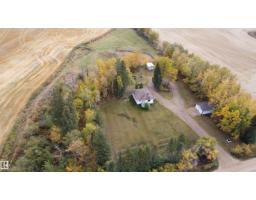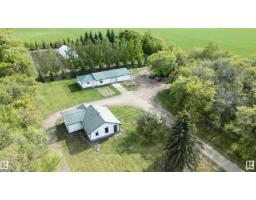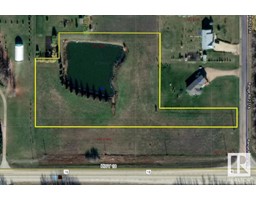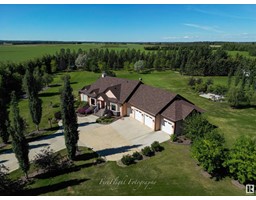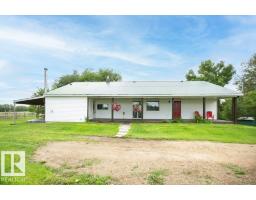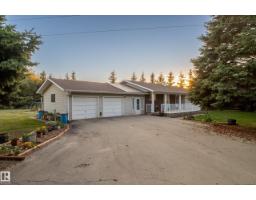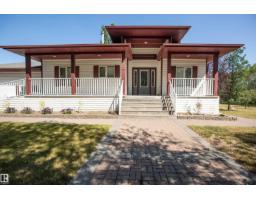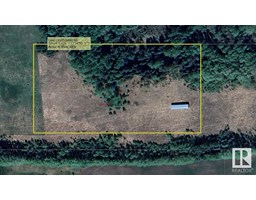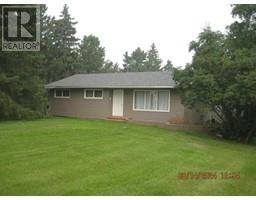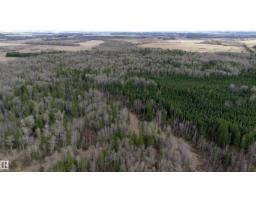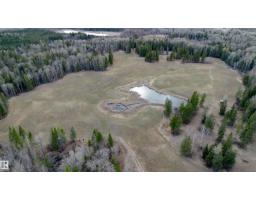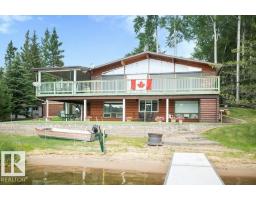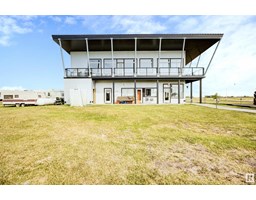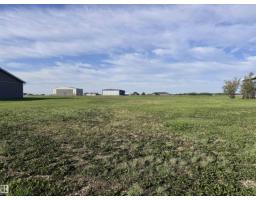Property Overview
76.5 Acres w/2 Residences, Shop, Barn & Greenhouse! Discover this incredible property offering 76.5 acres Featuring 18 acres of trees, 45 acres of rented crop land, fenced pastures, dugouts, & abundant wildlife, the perfect mix of farm, recreation & income. Main Residence (1989, ~1800 sq ft main + finished basement), 4 Beds, 3.5 Baths. Open concept living, cathedral ceilings, hardwood throughout 2019 updates: furnace, HWT, water softener, high-efficiency wood fireplace 2024 updates: new well pump, renovated bath, new toilets. Attached heated double garage & 4-season sunroom. Barndominium (2022)~1200 sq ft living area + loft bedroom, 1.5 Baths. Woodstove, radiant in-floor heat, steel roof/siding. Year-round 17x50 greenhouse with aquaponics system & “fish room”. Processing & storage rooms, heated barn w/pens & hay loft, Spray foam insulation. Shop (43x55),Spray-foam insulated, radiant heat & Wood stove, 2 x 12’ overhead doors, 220 Wiring, Built in cooler room, air compressor, Car Hoist/lift & so much more.. (id:51532)
Tags












































































