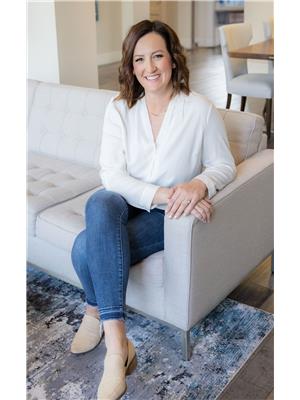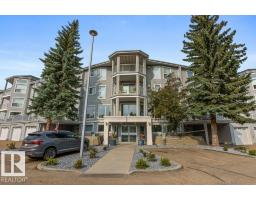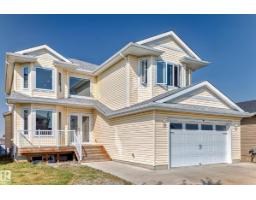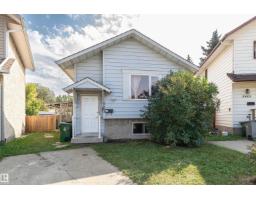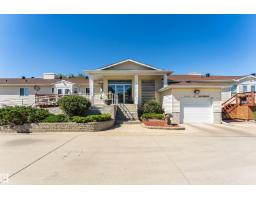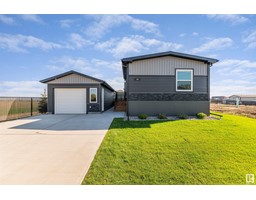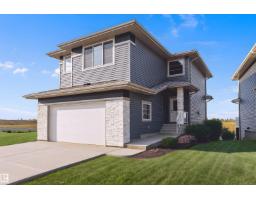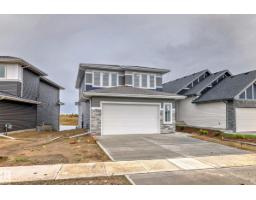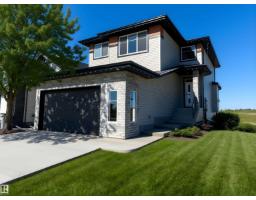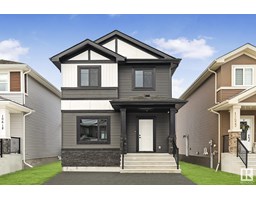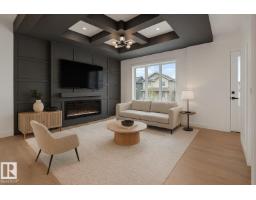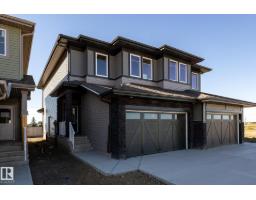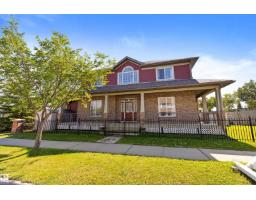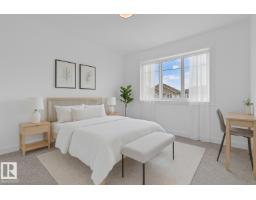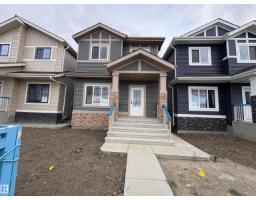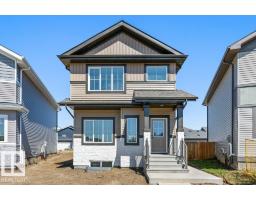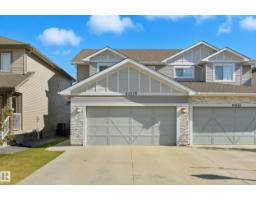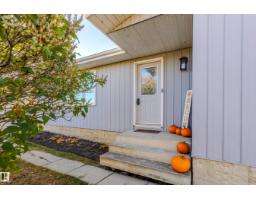10411 95 ST Morinville, Morinville, Alberta, CA
Address: 10411 95 ST, Morinville, Alberta
Summary Report Property
- MKT IDE4454056
- Building TypeHouse
- Property TypeSingle Family
- StatusBuy
- Added7 weeks ago
- Bedrooms5
- Bathrooms3
- Area1539 sq. ft.
- DirectionNo Data
- Added On25 Aug 2025
Property Overview
Welcome to this freshly painted, fully finished bilevel with 5 bedrooms & 3 baths—designed for everyday family living. With a brand new roof, furnace, carpet & hot water on demand, this home offers comfort & peace of mind. The open concept kitchen with corner pantry & raised eating bar flows into a dining space that opens to the deck—perfect for family meals or gatherings. The cozy living room features vaulted ceilings, hardwood floors, gas fireplace & plenty of sunlight. Upstairs, the primary retreat includes a walk-in closet & 4-pc ensuite. The landscaped backyard is made for daily enjoyment with a covered deck, stone patio, fruit tree & gas hook-up for year-round BBQs. Just a stone’s throw from the pond, you’ll love evening walks & morning coffee by the water. The fully finished basement adds 2 bedrooms, family room & 4-pc bath. An oversized insulated garage with hot/cold taps, floor drain & tons of storage completes the package. Close to schools & all amenities. (id:51532)
Tags
| Property Summary |
|---|
| Building |
|---|
| Land |
|---|
| Level | Rooms | Dimensions |
|---|---|---|
| Lower level | Family room | 4.53 m x 4.39 m |
| Bedroom 4 | 3.38 m x 4.15 m | |
| Bedroom 5 | 3.21 m x 4.18 m | |
| Storage | 4.56 m x 3.18 m | |
| Storage | 1.94 m x 1.71 m | |
| Utility room | 3.21 m x 2.29 m | |
| Main level | Living room | 4.66 m x 3.85 m |
| Dining room | 3.56 m x 3.85 m | |
| Kitchen | 4.17 m x 5.05 m | |
| Bedroom 2 | 3.12 m x 3.27 m | |
| Bedroom 3 | 3.4 m x 2.99 m | |
| Upper Level | Primary Bedroom | 3.33 m x 5.03 m |
| Features | |||||
|---|---|---|---|---|---|
| See remarks | Attached Garage | Dishwasher | |||
| Dryer | Garage door opener remote(s) | Garage door opener | |||
| Microwave Range Hood Combo | Refrigerator | Stove | |||
| Washer | Window Coverings | ||||







































