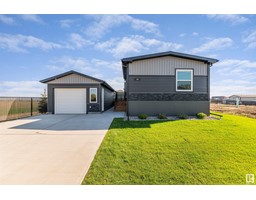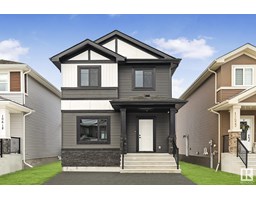9803 103 AV Morinville, Morinville, Alberta, CA
Address: 9803 103 AV, Morinville, Alberta
Summary Report Property
- MKT IDE4449898
- Building TypeHouse
- Property TypeSingle Family
- StatusBuy
- Added5 days ago
- Bedrooms5
- Bathrooms4
- Area2584 sq. ft.
- DirectionNo Data
- Added On04 Aug 2025
Property Overview
Welcome to this spacious and well-designed home in Morinville! Step into a bright foyer that leads into the main floor’s inviting living room with a cozy fireplace and large windows. The open-concept layout flows into the dining area and a chef’s kitchen featuring stainless steel appliances, ample cabinetry, and a walk-in pantry. A 2-piece bathroom and main floor laundry complete this level. Upstairs, enjoy a generous family room—perfect for movie nights or a play space. The spacious primary suite offers a walk-in closet, a luxurious 5-piece ensuite and a balcony. Three additional bedrooms share a modern 5-piece bathroom, offering plenty of room for family or guests. The fully finished basement with seperate entrance comes with a rec room, an additional bedroom and a 4 pc bathroom. Outside, enjoy a large deck for summer barbecues and an oversized double attached garage for all your parking and storage needs. This home truly blends comfort, space, and functionality in a family-friendly community. (id:51532)
Tags
| Property Summary |
|---|
| Building |
|---|
| Land |
|---|
| Level | Rooms | Dimensions |
|---|---|---|
| Basement | Recreation room | 10 m x 4.2 m |
| Bedroom 5 | 3.3 m x 3.7 m | |
| Main level | Living room | 5.1 m x 4.37 m |
| Dining room | 2.25 m x 2.69 m | |
| Kitchen | 5.25 m x 3.57 m | |
| Laundry room | 2.23 m x 2.65 m | |
| Upper Level | Family room | 6.95 m x 4.79 m |
| Primary Bedroom | 4.61 m x 7.2 m | |
| Bedroom 2 | 3.51 m x 4.27 m | |
| Bedroom 3 | 3.27 m x 3.96 m | |
| Bedroom 4 | 4.8 m x 4.34 m |
| Features | |||||
|---|---|---|---|---|---|
| Cul-de-sac | Flat site | No back lane | |||
| Park/reserve | Attached Garage | Oversize | |||
| Dishwasher | Dryer | Freezer | |||
| Microwave Range Hood Combo | Refrigerator | Stove | |||
| Washer | Window Coverings | Central air conditioning | |||




















































































