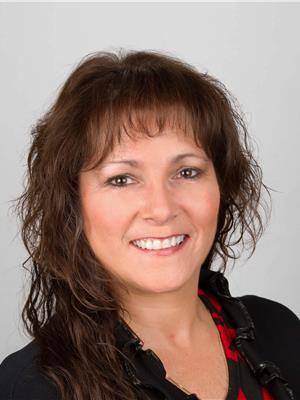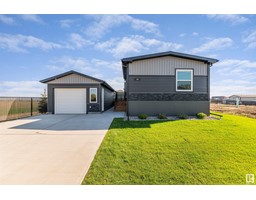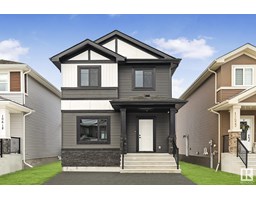9906 102 AV Morinville, Morinville, Alberta, CA
Address: 9906 102 AV, Morinville, Alberta
Summary Report Property
- MKT IDE4451666
- Building TypeRow / Townhouse
- Property TypeSingle Family
- StatusBuy
- Added1 days ago
- Bedrooms3
- Bathrooms4
- Area1197 sq. ft.
- DirectionNo Data
- Added On09 Aug 2025
Property Overview
FULLY FINISHED AND MOVE IN READY! This beautiful and well-maintained 3-bedroom half duplex condo has so much to offer. The open concept main floor features large windows, luxury vinyl plank flooring, and a gas fireplace with a mantle and built-in TV niche in the spacious living room. The kitchen features hazelnut/maple cabinets with crown molding with extra storage above, a center island and a dining area adjacent to the kitchen. Upstairs boasts new carpets, 2 generously sized Jr. bedrooms with double closets, a 4-piece main bath, and a Large Primary bedroom with plenty of space, a walk-in closet and a 4-piece ensuite. The fully finished basement includes a bright and spacious family room, a new 2-pc bath and a laundry/storage area. Outside, the fully fenced and landscaped backyard has a nice deck, and there’s a single attached garage with an oversized driveway. Condo fees cover snow removal from the driveway and walkway, plus front landscaping maintenance. Ideal for first-time homebuyers or those looking (id:51532)
Tags
| Property Summary |
|---|
| Building |
|---|
| Land |
|---|
| Level | Rooms | Dimensions |
|---|---|---|
| Basement | Family room | 5.66 m x 4.38 m |
| Utility room | 3.52 m x 2.17 m | |
| Main level | Living room | 3.7 m x 4.67 m |
| Dining room | 2.14 m x 3.19 m | |
| Kitchen | 4.57 m x 3.64 m | |
| Upper Level | Primary Bedroom | 4.22 m x 3.88 m |
| Bedroom 2 | 2.7 m x 3.96 m | |
| Bedroom 3 | 3.04 m x 3.86 m |
| Features | |||||
|---|---|---|---|---|---|
| Attached Garage | Dishwasher | Hood Fan | |||
| Refrigerator | Stove | Window Coverings | |||














































































