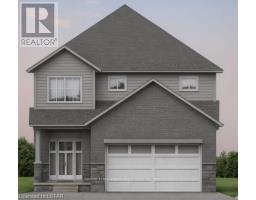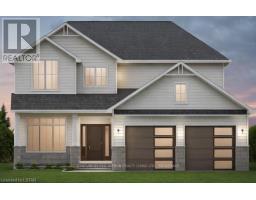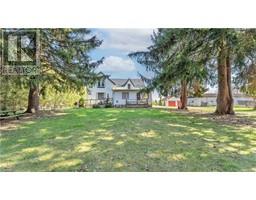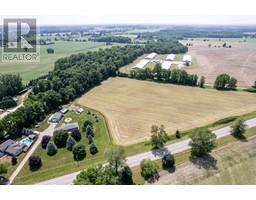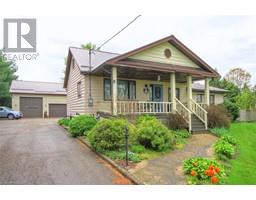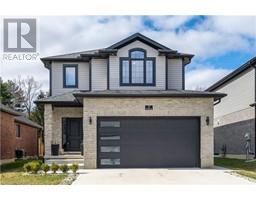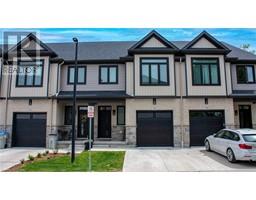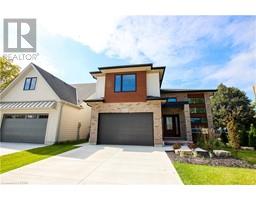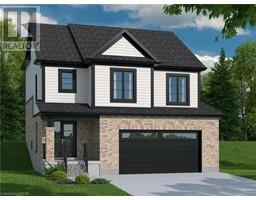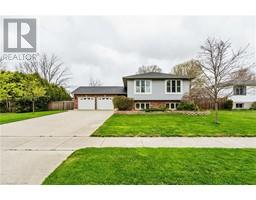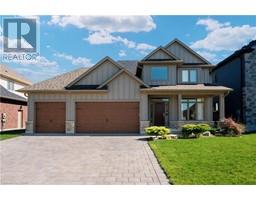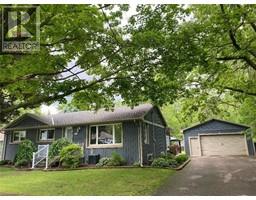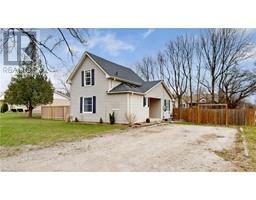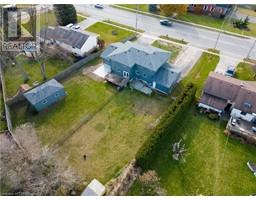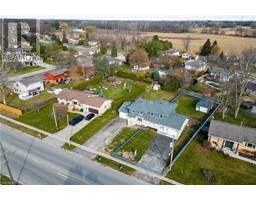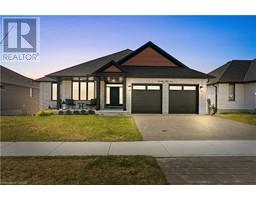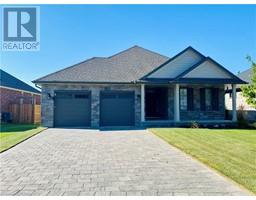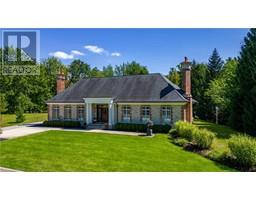22701 ADELAIDE Road Mount Brydges, Mount Brydges, Ontario, CA
Address: 22701 ADELAIDE Road, Mount Brydges, Ontario
4 Beds3 Baths2282 sqftStatus: Buy Views : 315
Price
$820,000
Summary Report Property
- MKT ID40542201
- Building TypeHouse
- Property TypeSingle Family
- StatusBuy
- Added12 weeks ago
- Bedrooms4
- Bathrooms3
- Area2282 sq. ft.
- DirectionNo Data
- Added On16 Feb 2024
Property Overview
THIS BRAND NEW BUILD IN GARDEN GROVE SUBDIVISION OF MT BRYDGES HAS IT ALL,WITH OVER 2200 SQ FT,4 BEDROOMS,MAIN FLOOR FLEX ROOM COULD BE DEN, OFFICE OR 5 TH BEDROOM ,2.5 BATHS AND 2 CAR GARAGE, THIS 2 STOREY GEM OFFERS PLENTY OF SPACE FOR YOUR WHOLE FAMILY ,THE HIGH QUALITY FINISHES INCLUDING QUARTZ COUNTERS, HARDWOOD FLOORS AND UPGRADED KITCHEN WILL MAKE YOU FEEL RIGHT AT HOME ,DON'T MISS THE CHANCE TO SECURE YOUR SPOT IN THIS BRAND NEW SUBDIVSION WHICH IS 90% SOLD OUT ,BUYER WILL HAVE THE OPPORTUNITY TO MAKE CUSTOM SELECTIONS (id:51532)
Tags
| Property Summary |
|---|
Property Type
Single Family
Building Type
House
Storeys
2
Square Footage
2282.0000
Subdivision Name
Mount Brydges
Title
Condominium
Land Size
under 1/2 acre
Parking Type
Attached Garage
| Building |
|---|
Bedrooms
Above Grade
4
Bathrooms
Total
4
Partial
1
Interior Features
Appliances Included
Hood Fan, Garage door opener
Basement Type
Full (Unfinished)
Building Features
Features
Corner Site, Automatic Garage Door Opener
Style
Detached
Architecture Style
2 Level
Square Footage
2282.0000
Structures
Porch
Heating & Cooling
Cooling
Central air conditioning
Heating Type
Forced air
Utilities
Utility Sewer
Municipal sewage system
Water
Municipal water
Exterior Features
Exterior Finish
Brick Veneer, Vinyl siding, Hardboard
Neighbourhood Features
Community Features
Quiet Area
Amenities Nearby
Playground, Shopping
Maintenance or Condo Information
Maintenance Fees
$128.5 Monthly
Parking
Parking Type
Attached Garage
Total Parking Spaces
4
| Land |
|---|
Other Property Information
Zoning Description
R1-16
| Level | Rooms | Dimensions |
|---|---|---|
| Second level | Full bathroom | Measurements not available |
| 5pc Bathroom | Measurements not available | |
| Laundry room | 7'10'' x 6'7'' | |
| Bedroom | 10'7'' x 10'5'' | |
| Bedroom | 11'1'' x 10'0'' | |
| Bedroom | 11'3'' x 10'7'' | |
| Primary Bedroom | 14'8'' x 13'3'' | |
| Main level | 2pc Bathroom | Measurements not available |
| Mud room | 14'0'' x 12'0'' | |
| Den | 13'0'' x 9'8'' | |
| Kitchen/Dining room | 21'2'' x 14'2'' | |
| Great room | 14'7'' x 14'2'' |
| Features | |||||
|---|---|---|---|---|---|
| Corner Site | Automatic Garage Door Opener | Attached Garage | |||
| Hood Fan | Garage door opener | Central air conditioning | |||





