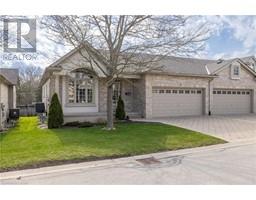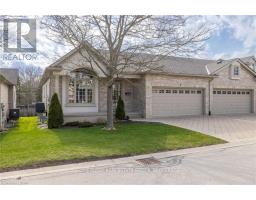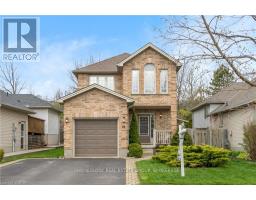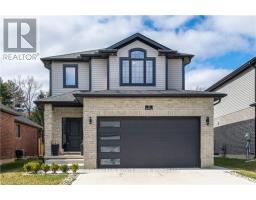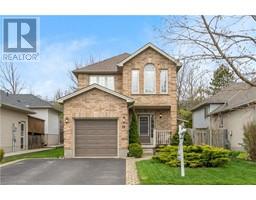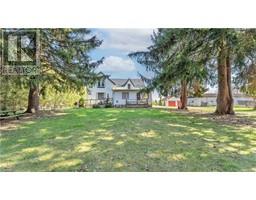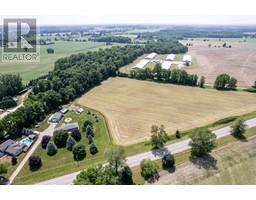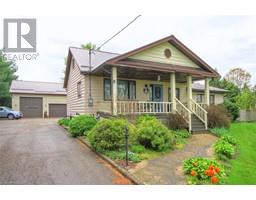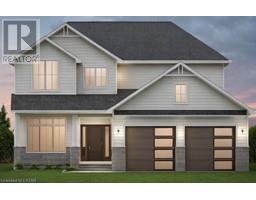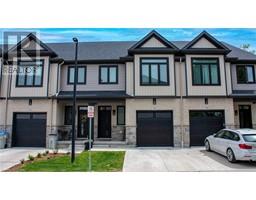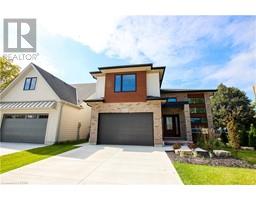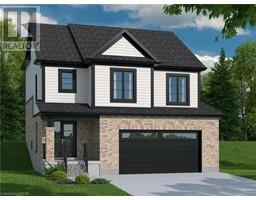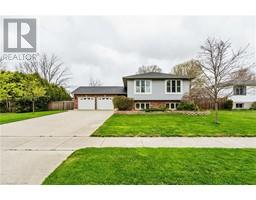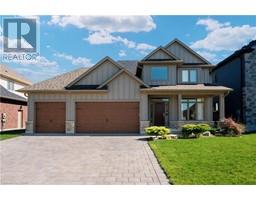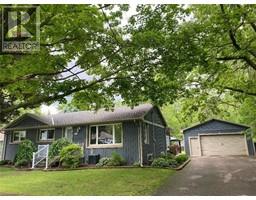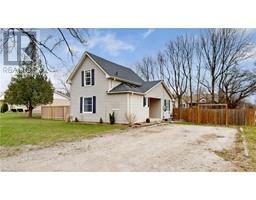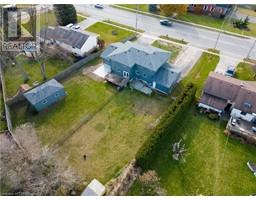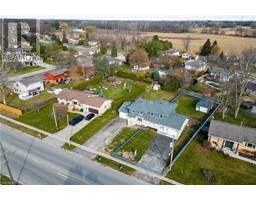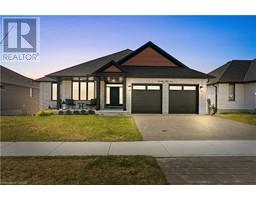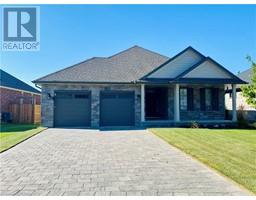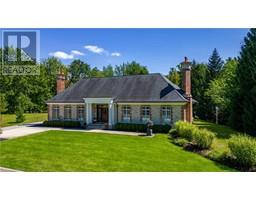5 ARMSTRONG STREET Mount Brydges, Mount Brydges, Ontario, CA
Address: 5 ARMSTRONG STREET, Mount Brydges, Ontario
Summary Report Property
- MKT ID40561163
- Building TypeHouse
- Property TypeSingle Family
- StatusBuy
- Added2 weeks ago
- Bedrooms4
- Bathrooms4
- Area1708 sq. ft.
- DirectionNo Data
- Added On03 May 2024
Property Overview
Nestled in the tranquil community of Mount Brydges, 5 Armstrong Street offers a balance of suburban ease and urban convenience, all while being just a short drive from the city of London. The sturdy brick exterior and 2-car garage provide both durability and functionality. Upon entering, a tiled foyer welcomes you into an open-concept main floor, where a modern kitchen with two-toned cabinets, stainless steel appliances, and a breakfast bar seamlessly connects to the living and dining areas. Sliding doors lead to the spacious backyard, perfect for outdoor activities and gatherings. Throughout the main and lower levels, 9-foot ceilings elevate the sense of space, while expansive windows flood the interiors with natural light. Upstairs, plush carpeting lines the spacious primary bedroom with a walk-in closet and a 4-piece ensuite, accompanied by two additional bedrooms and another 4-piece bathroom. The finished lower level features luxury vinyl plank flooring throughout, offering a versatile space for relaxation or work, a fourth bedroom, along with a modern 3-piece bathroom for added convenience. Opportunity for a second kitchen or bar is at your fingertips in the living room with rough in plumbing already provided. Perfect for a home daycare, granny suit or to make the ideal entertainment area. Surrounded by great amenities, this location promises a fulfilling lifestyle for its residents. Whether seeking a peaceful retreat or a home for family gatherings, this is the one! Don't miss out on this incredible opportunity—schedule a private showing today! (id:51532)
Tags
| Property Summary |
|---|
| Building |
|---|
| Land |
|---|
| Level | Rooms | Dimensions |
|---|---|---|
| Second level | Bedroom | 12'4'' x 12'9'' |
| Bedroom | 11'8'' x 12'9'' | |
| Full bathroom | Measurements not available | |
| Primary Bedroom | 19'1'' x 15'11'' | |
| 4pc Bathroom | Measurements not available | |
| Lower level | Bedroom | 11'4'' x 9'11'' |
| Sitting room | 11'3'' x 19'8'' | |
| 3pc Bathroom | Measurements not available | |
| Laundry room | 11'4'' x 6'7'' | |
| Main level | Dining room | 11'8'' x 6'9'' |
| Kitchen | 11'8'' x 12'10'' | |
| Living room | 12'4'' x 17'4'' | |
| 2pc Bathroom | Measurements not available | |
| Foyer | 17'7'' x 14'0'' |
| Features | |||||
|---|---|---|---|---|---|
| Sump Pump | Automatic Garage Door Opener | Attached Garage | |||
| Dishwasher | Dryer | Microwave | |||
| Refrigerator | Washer | Range - Gas | |||
| Hood Fan | Central air conditioning | ||||
































