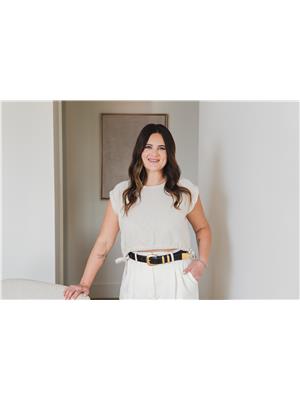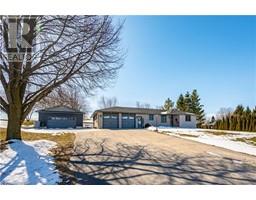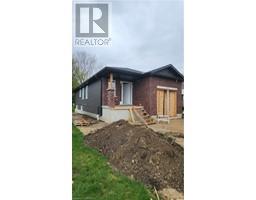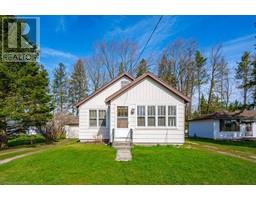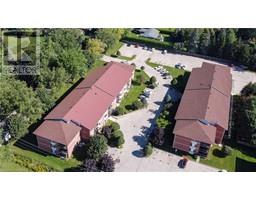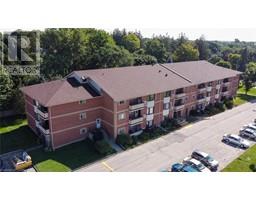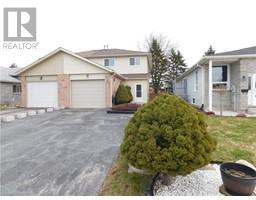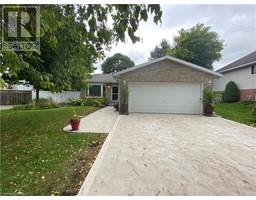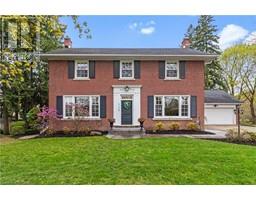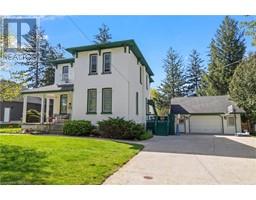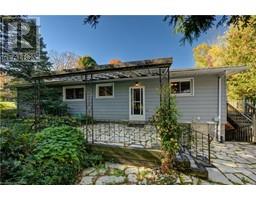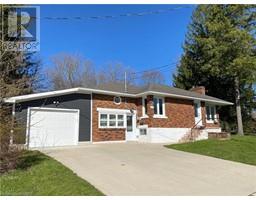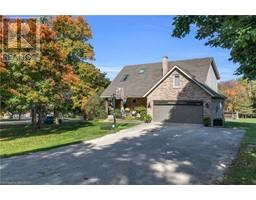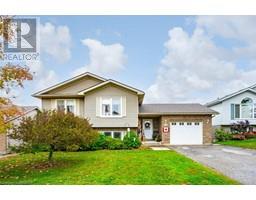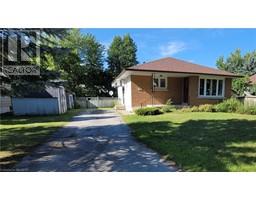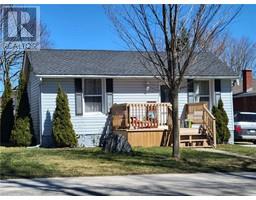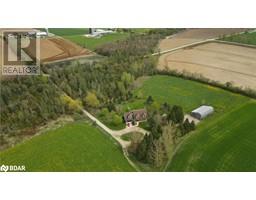350 DURHAM Street W 72 - Mount Forest, Mount Forest, Ontario, CA
Address: 350 DURHAM Street W, Mount Forest, Ontario
Summary Report Property
- MKT ID40568640
- Building TypeHouse
- Property TypeSingle Family
- StatusBuy
- Added1 weeks ago
- Bedrooms3
- Bathrooms2
- Area1358 sq. ft.
- DirectionNo Data
- Added On06 May 2024
Property Overview
Nestled on half an acre, in a peaceful neighbourhood, this solid brick home offers the perfect blend of classic charm and modern convenience. Outside, the expansive yard and deck beckons for outdoor gatherings, family time, or parking yourself under one of the mature maple trees. The detached garage provides parking for 1 vehicle, space for tools, or recreational equipment. As you step inside, you'll be greeted by an inviting atmosphere filled with natural light streaming through the windows, illuminating the gleaming hardwood floors that flow throughout the home. The spacious living/dining area provides ample space for relaxation and entertainment, while the updated kitchen boasts crisp new backsplash, updated cabinets/hardware, stainless steel appliances and an added breakfast bar! Soak your worries away in the extra large tub in the main level 3-piece Bathroom! Transform the now toy room on the main level to a large Bedroom or home Office. Upstairs, you will be impressed with two additional Bedrooms (one with built in closet space) and a 3-piece Bath. The full basement awaits your preferences. Create the ultimate entertainment space, a home gym, or a cozy family room—the possibilities are endless. Conveniently located close to Victoria Cross Public school, the arena and sports fields, parks, hospital, medical clinic and grocery/hardware stores, this home truly offers the best of both worlds. Don't miss your chance to make this your own oasis—schedule a showing today and start envisioning the possibilities! (id:51532)
Tags
| Property Summary |
|---|
| Building |
|---|
| Land |
|---|
| Level | Rooms | Dimensions |
|---|---|---|
| Second level | 3pc Bathroom | 6'0'' x 6'6'' |
| Bedroom | 12'0'' x 9'0'' | |
| Primary Bedroom | 13'4'' x 12'0'' | |
| Main level | Bedroom | 12'8'' x 12'0'' |
| 3pc Bathroom | 7'1'' x 9'1'' | |
| Living room | 15'9'' x 12'10'' | |
| Dining room | 11'10'' x 11'2'' | |
| Breakfast | 10'3'' x 8'4'' | |
| Kitchen | 10'5'' x 8'4'' |
| Features | |||||
|---|---|---|---|---|---|
| Paved driveway | Sump Pump | Automatic Garage Door Opener | |||
| Detached Garage | Dishwasher | Dryer | |||
| Refrigerator | Water softener | Washer | |||
| Gas stove(s) | Window Coverings | Garage door opener | |||
| None | |||||















































