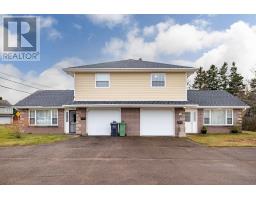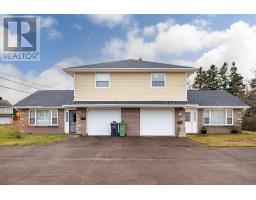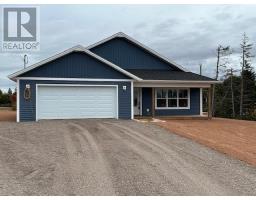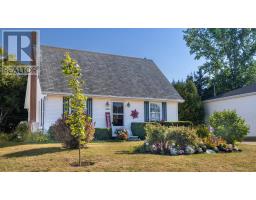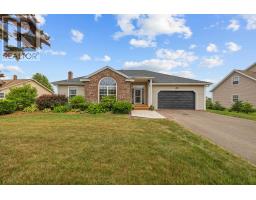10628 Trans Canada Highway, Mount Herbert, Prince Edward Island, CA
Address: 10628 Trans Canada Highway, Mount Herbert, Prince Edward Island
Summary Report Property
- MKT ID202519652
- Building TypeHouse
- Property TypeSingle Family
- StatusBuy
- Added13 weeks ago
- Bedrooms4
- Bathrooms2
- Area2363 sq. ft.
- DirectionNo Data
- Added On22 Sep 2025
Property Overview
10628 TCH is a beautiful 1.5 storey home on a 4.0 acre lot with beautiful trees. Upon entering the driveway all I can think of is "Doll House". It is such a quieting experience to just sit and take it all in. The home has 4 bedrooms and 2 baths with the potential to add a 5th in the basement with just one wall. A lovely little porch gives you the opportunity to remove your outdoor footwear before strolling down the beautiful oak hallway with a large living room on your right and a formal dining room on your left. At the end of the hallway you enter a remodeled kitchen with a lovely pantry and island. Down the hallway is a large main floor bedroom and a fully renovated bath. As you climb the oak staircase you are greeted by 3 more good sized bedrooms and another remodeled full bath. Across the hall is a large storage area and on the opposite side is a tranquil sitting area. In the lower level is a large Rec Room with Egress window and a family room with an Egress window. One wall would give you a 5th bedroom. There is plenty of storage in the unfinished are with a newer furnace and fiberglass tank and an ultraviolet light. With the huge 4.0 acre parcel this property just cries for a young family. Loads of room for pets, playground, back yard rink and a large garden. This home has been well updated and really well cared for. Close to shopping, golf, beaches, churches, ball fields, rinks, churches, swimming, boating and the list goes on. Don't sleep on this one or you won't get to sleep in it. (id:51532)
Tags
| Property Summary |
|---|
| Building |
|---|
| Level | Rooms | Dimensions |
|---|---|---|
| Second level | Other | 3.6 X 14.3 (Hall) |
| Bedroom | 9.5 X 12.5 | |
| Other | 4.6 X 12.10 (WIC) | |
| Bath (# pieces 1-6) | 7.1 X 7.8 | |
| Storage | 5.5 X 8.5 | |
| Other | 3.11 X 8.4 (Hall) | |
| Bedroom | 8.3 X 9.2 | |
| Other | 2.3 X 3.1 | |
| Bedroom | 8.5 X 12.8 | |
| Other | 2.4 X 2.8 | |
| Lower level | Other | 3.8 X 12.4 (landing) |
| Recreational, Games room | 12.4 X 20.4 | |
| Family room | 11.5 X 13 | |
| Main level | Kitchen | 15 X 18.5 |
| Dining room | 11.7 X 11.8 | |
| Other | 3 X 8.6 (Hall) | |
| Foyer | 8.4 X 13.10 | |
| Bath (# pieces 1-6) | 7.9 X 9.8 | |
| Bedroom | 16 X 13.3 | |
| Porch | 4.7 X 5.11 | |
| Living room | 13.5 X 15.1 |
| Features | |||||
|---|---|---|---|---|---|
| Treed | Wooded area | Paved driveway | |||
| Stove | Dishwasher | Dryer | |||
| Microwave | Refrigerator | ||||














































