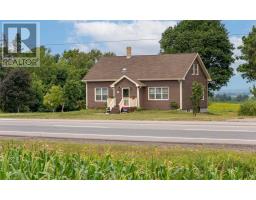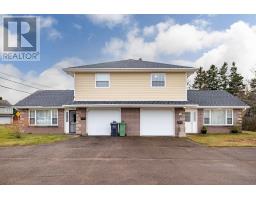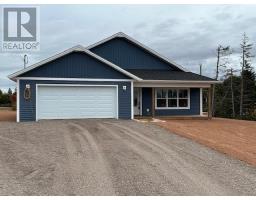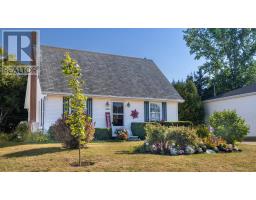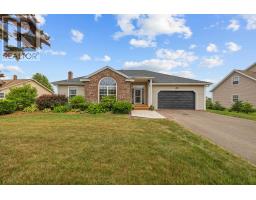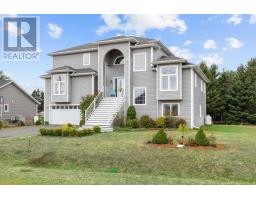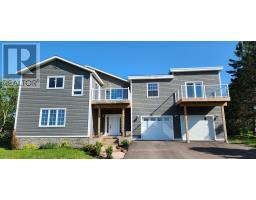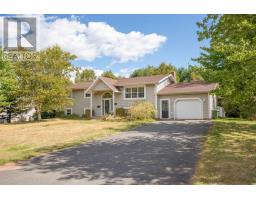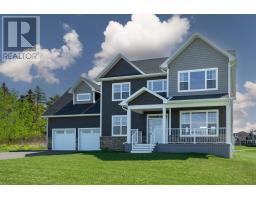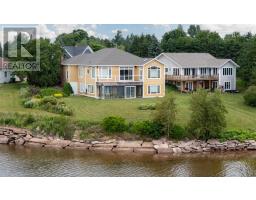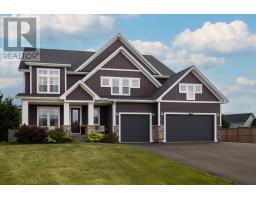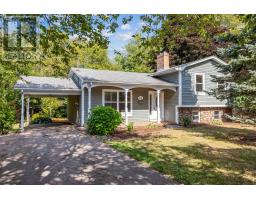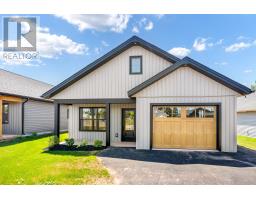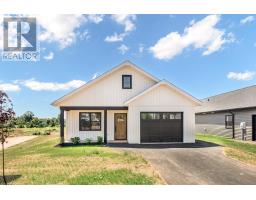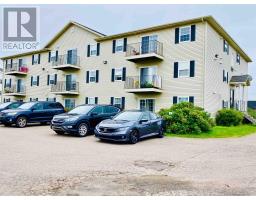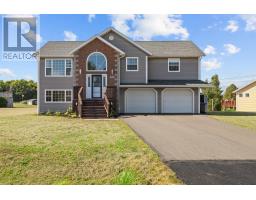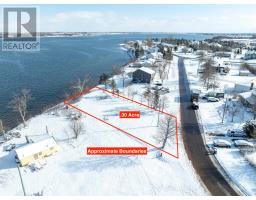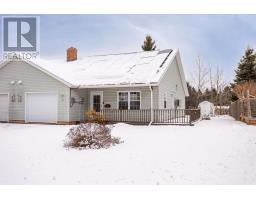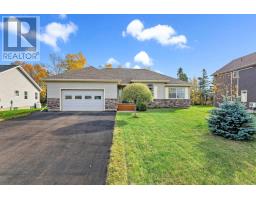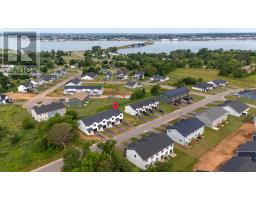62 Marion Drive, Stratford, Prince Edward Island, CA
Address: 62 Marion Drive, Stratford, Prince Edward Island
Summary Report Property
- MKT ID202513097
- Building TypeHouse
- Property TypeSingle Family
- StatusBuy
- Added15 weeks ago
- Bedrooms3
- Bathrooms2
- Area1405 sq. ft.
- DirectionNo Data
- Added On03 Oct 2025
Property Overview
62 Marion Dr is a spacious 2 -storey semi-detached home in the heart of Stratford. As you enter the main level you access a spacious living room with open concept design that offers free access to the Dining room kitchen and family room off the kitchen. The Dining area offers easy access to the large private back yard and patio. Just off the family room is the main level bath and access to the single attached garage. The second level offers 3 good sized bedrooms and a full bath. The laundry area is in the heated garage. This is a wonderful location for a young family, young professionals or a retired couple. Close to schools, parks, playgrounds, golf, ball fields, soccer fields, soccer complex, churches, shopping, the Village Office with it's community gym and fitness area, beautiful Keppoch beach and only 5 minutes to Charlottetown. Picture yourself sitting on the front step with your morning coffee as the children head off to school, only a short walk away from your doorstep. Seller will have 2 separate units subdivided prior to closing at sellers expense. (id:51532)
Tags
| Property Summary |
|---|
| Building |
|---|
| Level | Rooms | Dimensions |
|---|---|---|
| Second level | Other | landing 3.8x10 |
| Primary Bedroom | 9.3x12.11+4.10x6.7 | |
| Main level | Living room | 13 x 16.7 |
| Dining room | 8.7 x 13.10 | |
| Kitchen | 9.2 x 10 | |
| Family room | 10.11x 13.3 - (2.3x3.40_ | |
| Bath (# pieces 1-6) | 3.6 x 6 | |
| Bedroom | 10.9 x 13 | |
| Bedroom | 9.8 x 9.9 |
| Features | |||||
|---|---|---|---|---|---|
| Treed | Wooded area | Paved driveway | |||
| Single Driveway | Attached Garage | Heated Garage | |||
| Stove | Dishwasher | Dryer | |||
| Washer | Refrigerator | Air exchanger | |||














































