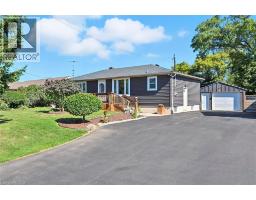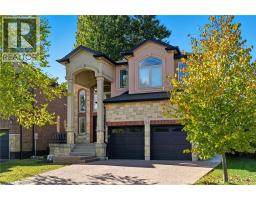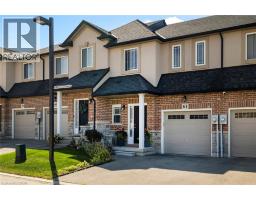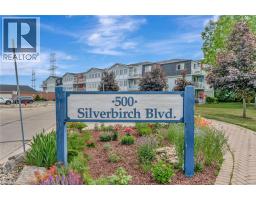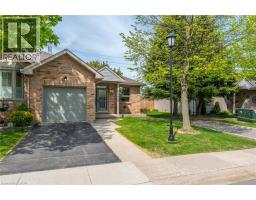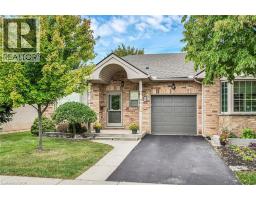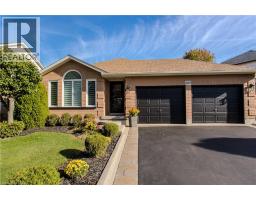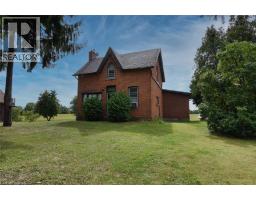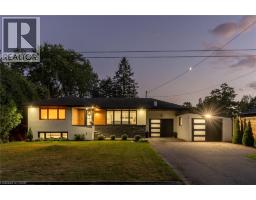3951 6 Highway 530 - Rural Glanbrook, Mount Hope, Ontario, CA
Address: 3951 6 Highway, Mount Hope, Ontario
Summary Report Property
- MKT ID40775878
- Building TypeHouse
- Property TypeSingle Family
- StatusBuy
- Added2 weeks ago
- Bedrooms3
- Bathrooms2
- Area2232 sq. ft.
- DirectionNo Data
- Added On03 Oct 2025
Property Overview
Enjoy country living minutes from the city. This home is conveniently located with quick access to Hamilton Airport, Hwy 6 bypass and Hwy 403. This maintained traditional bungalow has 3 good size bedrooms, 2 full baths, open living room kitchen and huge family room with kitchenette - could easily have in-law potential. Over 2200 sq ft of living space on a large fenced 75' x 200' lot. Main floor has beautiful hardwood throughout with ceramic tile in kitchen and bath. Downstairs has laminate flooring - easy care - carpet free! Tastefully decorated, open spacious rooms and country views - help make this home perfect for your family to just step into - nothing to do here! Home has had many updates, including 200-amp service, new a/c 2025, garage door 2024, and large private rear deck with gas bbq hook up and hot tub - perfect for entertaining and family gatherings! Cistern is 3500 gallon and new septic 2019. So much space in the private back yard it's like your own park. If you've been thinking about a move to the country but want to still be close to city amenities - this one could be it. Don't miss seeing this one. (id:51532)
Tags
| Property Summary |
|---|
| Building |
|---|
| Land |
|---|
| Level | Rooms | Dimensions |
|---|---|---|
| Basement | 4pc Bathroom | Measurements not available |
| Family room | 31'2'' x 22'8'' | |
| Laundry room | Measurements not available | |
| Main level | Bedroom | 9'10'' x 9'10'' |
| Bedroom | 9'4'' x 12'4'' | |
| Primary Bedroom | 11'2'' x 10'9'' | |
| 4pc Bathroom | Measurements not available | |
| Eat in kitchen | 21'0'' x 9'4'' | |
| Living room | 19'2'' x 13'3'' |
| Features | |||||
|---|---|---|---|---|---|
| Paved driveway | Country residential | Sump Pump | |||
| Automatic Garage Door Opener | Attached Garage | Dishwasher | |||
| Dryer | Refrigerator | Washer | |||
| Gas stove(s) | Hot Tub | Central air conditioning | |||





















































