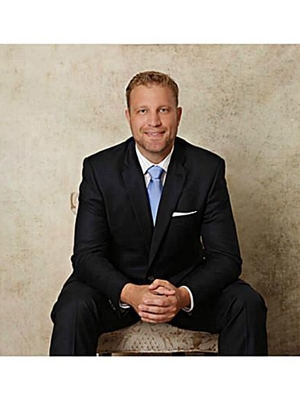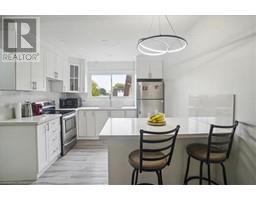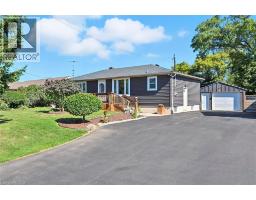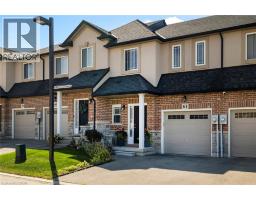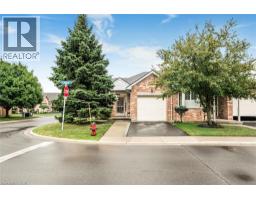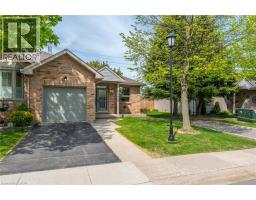500 SILVERBIRCH Boulevard Unit# 101 530 - Rural Glanbrook, Mount Hope, Ontario, CA
Address: 500 SILVERBIRCH Boulevard Unit# 101, Mount Hope, Ontario
Summary Report Property
- MKT ID40770133
- Building TypeApartment
- Property TypeSingle Family
- StatusBuy
- Added2 days ago
- Bedrooms1
- Bathrooms2
- Area753 sq. ft.
- DirectionNo Data
- Added On16 Sep 2025
Property Overview
Welcome to 500 Silverbirch, a charming 1-bedroom main floor suite in one of Hamilton's most sought-after adult living communities! This 1-bedroom, 1.5-bath unit is perfect for those looking for low-maintenance living with all the modern comforts and tons of amenities at your fingertips. The bright and open concept living/dining room provides tons of space for enjoyment and tasteful laminate flooring with a wall of windows featuring southwest exposure. The kitchen is fully equipped with an eat in area, all appliances, pristine laminate counter tops and access to your outdoor balcony/patio area. The spacious master bedroom features a 4pc ensuite bath, ample closet space and new carpet (2025). This unit features in suite laundry, owned hot water heater, ground level parking spot (directly out front of the suite for easy access) and your own private storage room in the basement! You will not want to miss the on-site club house featuring tennis courts, indoor heated pool, gym, putting green and more! There is no better way to downsize with no property maintenance yet enjoy all the social activities featured in this desirable community. (id:51532)
Tags
| Property Summary |
|---|
| Building |
|---|
| Land |
|---|
| Level | Rooms | Dimensions |
|---|---|---|
| Main level | 2pc Bathroom | 4'9'' x 4'5'' |
| 4pc Bathroom | 8'3'' x 5'9'' | |
| Primary Bedroom | 11'0'' x 16'2'' | |
| Dinette | 8'6'' x 7'3'' | |
| Kitchen | 8'6'' x 8'4'' | |
| Living room | 12'1'' x 24'8'' |
| Features | |||||
|---|---|---|---|---|---|
| Cul-de-sac | Conservation/green belt | Balcony | |||
| Dryer | Refrigerator | Stove | |||
| Washer | Microwave Built-in | Central air conditioning | |||
| Exercise Centre | Party Room | ||||







































