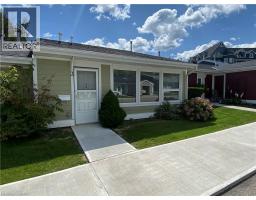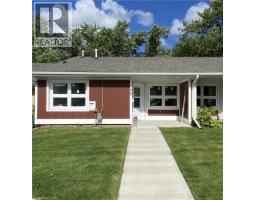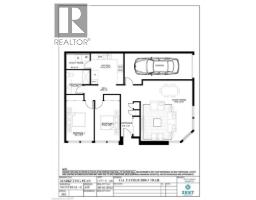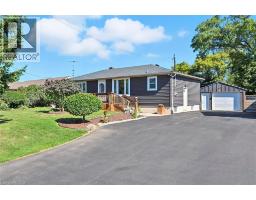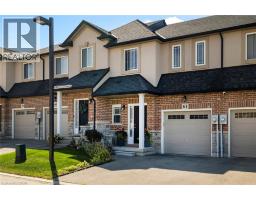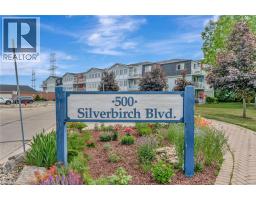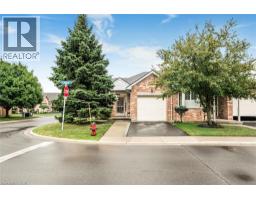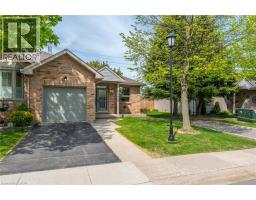9840 DICKENSON Road W 530 - Rural Glanbrook, Mount Hope, Ontario, CA
Address: 9840 DICKENSON Road W, Mount Hope, Ontario
Summary Report Property
- MKT ID40768125
- Building TypeHouse
- Property TypeSingle Family
- StatusBuy
- Added5 hours ago
- Bedrooms4
- Bathrooms2
- Area1682 sq. ft.
- DirectionNo Data
- Added On18 Sep 2025
Property Overview
Attention renovators, investors, and flippers! This solid 3-bedroom bungalow on a rare 77’ x 200’ lot in Mt. Hope is hitting the market for the first time since 1959. With 1,152 sq ft above grade plus a finished basement featuring a bedroom, bath, rec room, and separate rear entry, it’s perfectly set up for an in-law or income suite. The bones are strong—the rest is your canvas. Update the original finishes, unlock value, and watch your investment grow. Outside, enjoy a huge backyard backing onto open farmland with a striking weeping willow and newer shed. Dug well and septic system already in place. All this just minutes to Hamilton International Airport, the Amazon distribution centre, and city shopping. A rare country property offering incredible upside and endless possibilities! (id:51532)
Tags
| Property Summary |
|---|
| Building |
|---|
| Land |
|---|
| Level | Rooms | Dimensions |
|---|---|---|
| Basement | Other | 11'0'' x 9'1'' |
| Utility room | 23'2'' x 23'5'' | |
| 3pc Bathroom | 7'0'' x 6'2'' | |
| Recreation room | 16'6'' x 11'2'' | |
| Bedroom | 11'8'' x 10'8'' | |
| Main level | 4pc Bathroom | 9'5'' x 4'10'' |
| Bedroom | 9'5'' x 11'10'' | |
| Bedroom | 9'9'' x 9'11'' | |
| Primary Bedroom | 11'9'' x 9'9'' | |
| Eat in kitchen | 9'5'' x 10'4'' | |
| Dining room | 9'5'' x 9'0'' | |
| Living room | 13'4'' x 14'11'' |
| Features | |||||
|---|---|---|---|---|---|
| Southern exposure | Paved driveway | Country residential | |||
| Sump Pump | Dryer | Refrigerator | |||
| Stove | Washer | Central air conditioning | |||









































