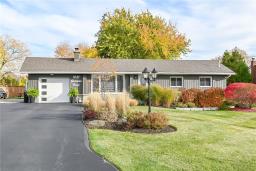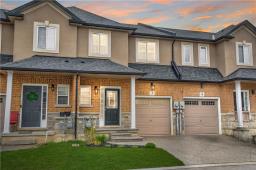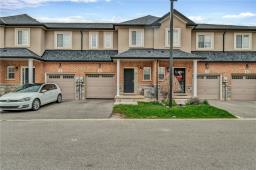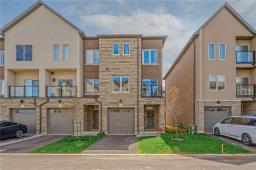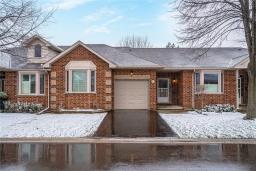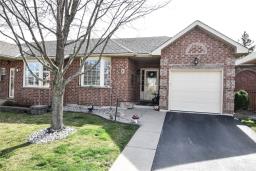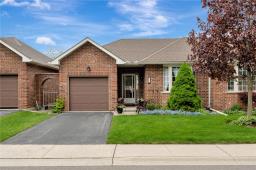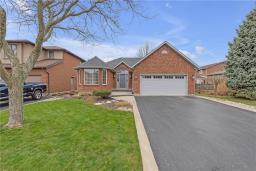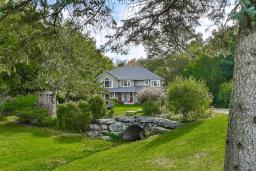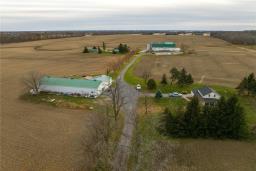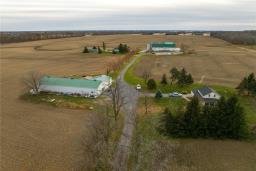87 Boca Drive, Mount Hope, Ontario, CA
Address: 87 Boca Drive, Mount Hope, Ontario
1 Beds2 Baths1012 sqftStatus: Buy Views : 36
Price
$750,000
Summary Report Property
- MKT IDH4192415
- Building TypeRow / Townhouse
- Property TypeSingle Family
- StatusBuy
- Added2 weeks ago
- Bedrooms1
- Bathrooms2
- Area1012 sq. ft.
- DirectionNo Data
- Added On01 May 2024
Property Overview
Impeccably maintained end unit in highly sought after Twenty Place! Access to club house, pool, sauna and many more amenities and activities. This unit offers beautiful gardens, nicely updated interior, renovated kitchen with granite counters and updated cabinets. Beautiful exclusive use back yard with deck and pergola. The pride of ownership is easy to see! Fully finished basement with approximately 1000 sq feet of additional living space, featuring a bonus room, large rec room as well as an additional sitting area and full bathroom. Extra storage room and large utility room. (id:51532)
Tags
| Property Summary |
|---|
Property Type
Single Family
Building Type
Row / Townhouse
Storeys
1
Square Footage
1012 sqft
Title
Condominium
Land Size
x
Built in
1996
Parking Type
Attached Garage
| Building |
|---|
Bedrooms
Above Grade
1
Bathrooms
Total
1
Interior Features
Appliances Included
Dryer, Refrigerator, Stove, Washer, Furniture, Window Coverings
Basement Type
Full (Finished)
Building Features
Features
Park setting, Southern exposure, Park/reserve, Golf course/parkland, Paved driveway, Year Round Living
Foundation Type
Poured Concrete
Style
Attached
Architecture Style
Bungalow
Square Footage
1012 sqft
Rental Equipment
None
Building Amenities
Exercise Centre, Party Room
Heating & Cooling
Cooling
Central air conditioning
Heating Type
Forced air
Utilities
Utility Sewer
Municipal sewage system
Water
Municipal water
Exterior Features
Exterior Finish
Aluminum siding, Brick
Pool Type
Outdoor pool
Neighbourhood Features
Community Features
Quiet Area, Community Centre
Amenities Nearby
Golf Course, Recreation
Maintenance or Condo Information
Maintenance Fees
$537 Monthly
Parking
Parking Type
Attached Garage
Total Parking Spaces
1
| Level | Rooms | Dimensions |
|---|---|---|
| Basement | Sitting room | 17' 7'' x 11' 5'' |
| Recreation room | 24' 4'' x 15' 0'' | |
| Utility room | 11' 6'' x 9' 5'' | |
| Other | 11' 11'' x 9' 5'' | |
| 3pc Bathroom | 6' 4'' x 6' 7'' | |
| Ground level | 4pc Bathroom | 7' 8'' x 10' 6'' |
| Dinette | 9' 6'' x 6' 7'' | |
| Kitchen | 11' 10'' x 7' 3'' | |
| Living room/Dining room | 15' 0'' x 15' 9'' | |
| Bedroom | 12' 4'' x 13' 6'' |
| Features | |||||
|---|---|---|---|---|---|
| Park setting | Southern exposure | Park/reserve | |||
| Golf course/parkland | Paved driveway | Year Round Living | |||
| Attached Garage | Dryer | Refrigerator | |||
| Stove | Washer | Furniture | |||
| Window Coverings | Central air conditioning | Exercise Centre | |||
| Party Room | |||||



















































