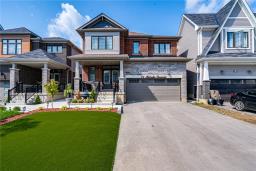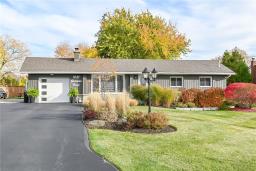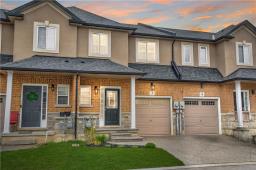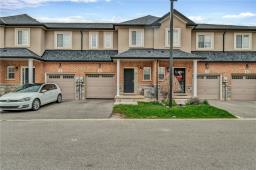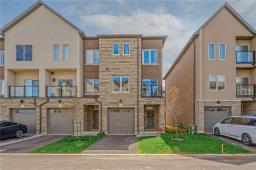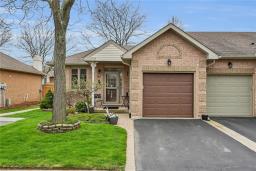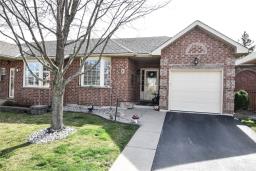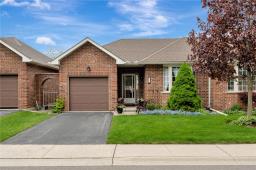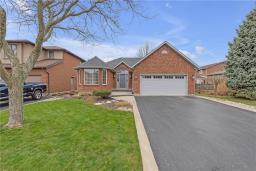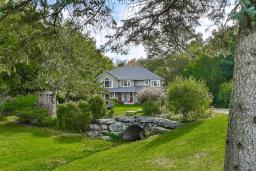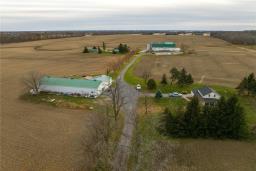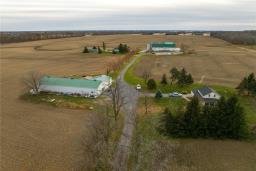97 Sandollar Drive, Mount Hope, Ontario, CA
Address: 97 Sandollar Drive, Mount Hope, Ontario
Summary Report Property
- MKT IDH4188602
- Building TypeRow / Townhouse
- Property TypeSingle Family
- StatusBuy
- Added2 weeks ago
- Bedrooms2
- Bathrooms3
- Area1375 sq. ft.
- DirectionNo Data
- Added On02 May 2024
Property Overview
Impeccable, pristine, spacious 1375 SF, 2 large bed, 2 full bath bungalow town in desirable TwentyPlace Community. Refinished hardwood floors through front hall, living, dining & principle bedroom. Huge principle suite with his/hers closets, updated ensuite bath with reglazed tub, new ceramics & granite vanity. Updated eat in kitchen with added cupboards, recent SS appliances, new laminate floor & counters. 2nd bathroom updated shower, vanity, toilet. Large basement family room & recent 1pc bath, and newer bar/kitchenette, large unfinished space. (Please note basement bathroom is only a 1 piece) Extremely well maintained condo. New windows 2022. Roof and fence 2021 approx. Internet/phone discounted package from Bell. Call LBO re: assumable mortgage at a great rate (id:51532)
Tags
| Property Summary |
|---|
| Building |
|---|
| Level | Rooms | Dimensions |
|---|---|---|
| Basement | 2pc Bathroom | 5' '' x 3' '' |
| Storage | 35' 1'' x 30' 0'' | |
| Utility room | Measurements not available | |
| Office | 9' 0'' x 5' 0'' | |
| Family room | 29' 1'' x 17' 9'' | |
| Ground level | Foyer | 18' 0'' x 7' 0'' |
| 3pc Bathroom | 7' 11'' x 4' 8'' | |
| Bedroom | 13' 8'' x 8' 7'' | |
| 4pc Bathroom | 5' 11'' x 7' 10'' | |
| Bedroom | 23' 8'' x 11' 7'' | |
| Laundry room | 7' 9'' x 5' 11'' | |
| Kitchen | 16' 4'' x 7' 10'' | |
| Dining room | 24' 4'' x 8' 10'' | |
| Living room | 14' 0'' x 12' 3'' |
| Features | |||||
|---|---|---|---|---|---|
| Paved driveway | Level | Year Round Living | |||
| Automatic Garage Door Opener | Attached Garage | Inside Entry | |||
| Blinds | Window Coverings | Central air conditioning | |||
| Exercise Centre | Party Room | ||||



































