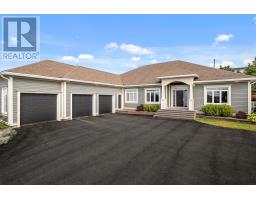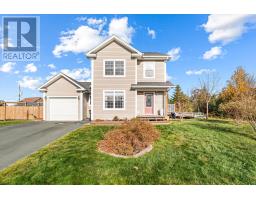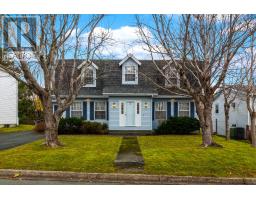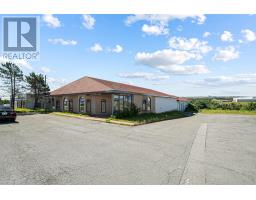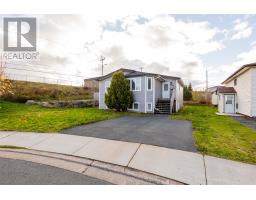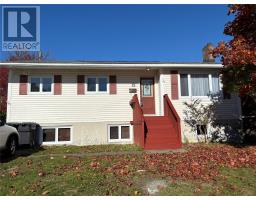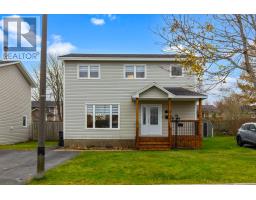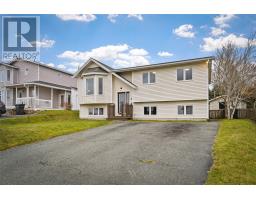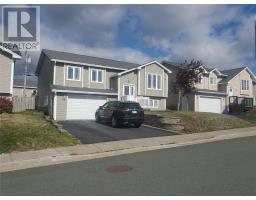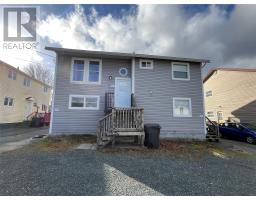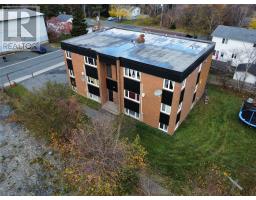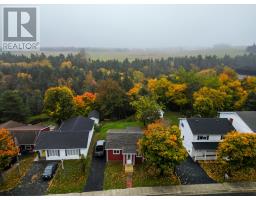32 Schreyer Crescent, Mount Pearl, Newfoundland & Labrador, CA
Address: 32 Schreyer Crescent, Mount Pearl, Newfoundland & Labrador
Summary Report Property
- MKT ID1292251
- Building TypeTwo Apartment House
- Property TypeSingle Family
- StatusBuy
- Added1 weeks ago
- Bedrooms4
- Bathrooms3
- Area2252 sq. ft.
- DirectionNo Data
- Added On13 Nov 2025
Property Overview
Tucked away on a quiet crescent in the heart of Mount Pearl, 32 Schreyer Crescent is a well-maintained two-apartment home offering comfort, space, and versatility. The main unit features three bedrooms, a renovated bathroom, and a bright traditional layout with a formal dining room, cozy living area, spacious kitchen, and a bonus rec room downstairs. The one-bedroom basement apartment offers an open-concept living and kitchen area—perfect for rental income or extended family. Outside, you’ll find a fully fenced backyard with mature trees, storage shed, and large driveway with plenty of parking. Conveniently located near schools, parks, trails, and all major amenities, this property checks all the boxes for easy Mount Pearl living. As per Seller's Direction Regarding Offers, there will be no conveyance of any written signed offers prior to 12pm on Tuesday, November 18 2025 and please leave all offers open until 5pm on Tuesday, November 18 2025. (id:51532)
Tags
| Property Summary |
|---|
| Building |
|---|
| Land |
|---|
| Level | Rooms | Dimensions |
|---|---|---|
| Basement | Bath (# pieces 1-6) | 4PC |
| Family room | 11.11 x 15.2 | |
| Kitchen | 11.2 x 14.4 | |
| Bedroom | 13.8 x 9 | |
| Recreation room | 18.3 x 15.1 | |
| Main level | Bath (# pieces 1-6) | 4PC |
| Bedroom | 9.6 x 10.10 | |
| Bedroom | 9.6 x 8.11 | |
| Primary Bedroom | 12.7 x 12 | |
| Kitchen | 14.11 x 9.1 | |
| Dining room | 11.7 x 7.10 | |
| Living room | 12.8 x 14.11 |
| Features | |||||
|---|---|---|---|---|---|
| Dishwasher | Refrigerator | Stove | |||
| Dryer | Air exchanger | ||||


























