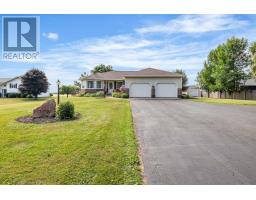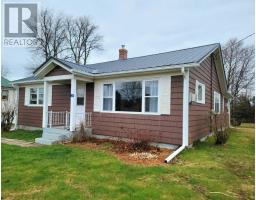14 South Main Street, Mount Stewart, Prince Edward Island, CA
Address: 14 South Main Street, Mount Stewart, Prince Edward Island
Summary Report Property
- MKT ID202509845
- Building TypeHouse
- Property TypeSingle Family
- StatusBuy
- Added1 weeks ago
- Bedrooms3
- Bathrooms2
- Area1241 sq. ft.
- DirectionNo Data
- Added On06 Aug 2025
Property Overview
Discover the perfect blend of comfort and convenience at 14 South Main Street in charming Mount Stewart! This beautifully updated home features three to potentially four spacious bedrooms, with a full 4-piece bathroom on the main floor and an additional bath in the primary suite for ultimate privacy. Enjoy cooking in the modern kitchen adorned with newer windows and a remodeled main bath, all complemented by energy-efficient upgrades including spray foam insulation in the basement, newer electrical systems and siding. The newer heat pump, electric baseboard heating and propane heating stove ensure year-round comfort. Nestled next to the picturesque Confederation Trail and the Hillsborough River, this property is just minutes from stunning North Shore beaches, golf courses, schools, and restaurants, and only 20 minutes from Charlottetown. This exquisite family home requires nothing but your personal touch?come and see why it?s a pleasure to show! (id:51532)
Tags
| Property Summary |
|---|
| Building |
|---|
| Level | Rooms | Dimensions |
|---|---|---|
| Second level | Primary Bedroom | 14.10 x 9.9 |
| Bedroom | 15 x 10 | |
| Main level | Living room | 19 x 10 |
| Dining room | 9.10 x 8 | |
| Kitchen | 13.10 x 11.8 | |
| Bath (# pieces 1-6) | 8.2 x 5.8 | |
| Bedroom | 10.10 x 9.10 | |
| Porch | -- | |
| Laundry room | 8.7 x 7.11 |
| Features | |||||
|---|---|---|---|---|---|
| Paved driveway | Single Driveway | Detached Garage | |||
| Stove | Dishwasher | Dryer | |||
| Washer | Refrigerator | Air exchanger | |||






















































