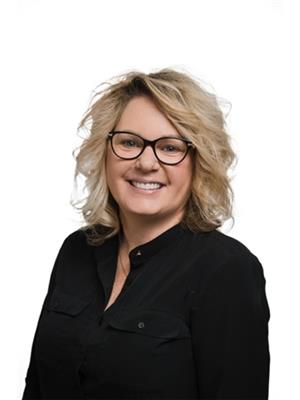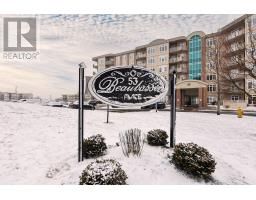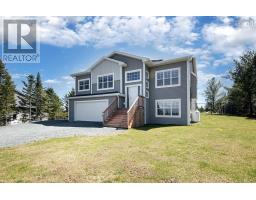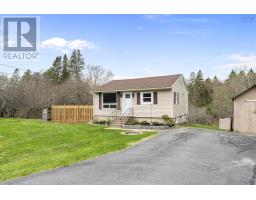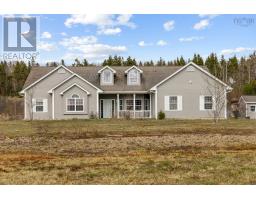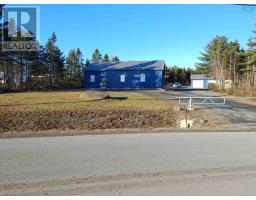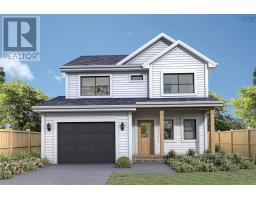63 Pentz Lake Drive, Mount Uniacke, Nova Scotia, CA
Address: 63 Pentz Lake Drive, Mount Uniacke, Nova Scotia
Summary Report Property
- MKT ID202509047
- Building TypeHouse
- Property TypeSingle Family
- StatusBuy
- Added6 weeks ago
- Bedrooms3
- Bathrooms3
- Area1861 sq. ft.
- DirectionNo Data
- Added On30 Apr 2025
Property Overview
Welcome to 63 Pentz Lake Drive! This exceptional 3 bed, 2.5 bath home is perfectly situated on one of the few motorized lakes within HRM providing endless opportunities for recreation and relaxation. Swim, kayak, or boat right from your own back yard and enjoy the ultimate waterfront lifestyle! This stunning home has been upgraded from top to bottom and has been meticulously maintained. The open concept main level has amazing views from every corner of the home. The perfectly maintained yard is fully fenced with a paved double driveway and huge detached double garage with its own 200amp panel and designated office/storage space. Beyond its charm as a personal retreat, this home offers exciting commercial potential, making it an ideal investment opportunity. Located just minutes from all amenities, this home and property combines the tranquility of lakeside living with the convenience of city access. Don't miss the chance to own this versatile and rare waterfront property! (id:51532)
Tags
| Property Summary |
|---|
| Building |
|---|
| Level | Rooms | Dimensions |
|---|---|---|
| Lower level | Bath (# pieces 1-6) | 8.8 x 8.0 |
| Bedroom | 17.10 x 9.8 | |
| Family room | 9.1 x 17.9 | |
| Den | 5.4 x 10.4 | |
| Main level | Foyer | 9.4 x 5.4 |
| Kitchen | 12.7 x 9.2 | |
| Dining room | 11.8 x 16.10 | |
| Living room | 19. x 9.3 | |
| Bath (# pieces 1-6) | 7.3 x 4.1 | |
| Primary Bedroom | 16.11 x 12.2 | |
| Bath (# pieces 1-6) | 8.9 x 7.8 | |
| Bedroom | 12.2 x 11.6 |
| Features | |||||
|---|---|---|---|---|---|
| Sump Pump | Garage | Detached Garage | |||
| Stove | Dishwasher | Dryer | |||
| Washer | Refrigerator | Wall unit | |||
| Heat Pump | |||||














































