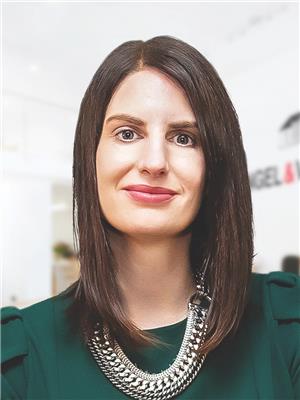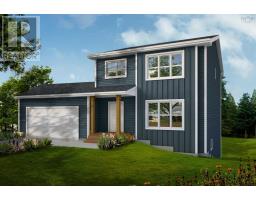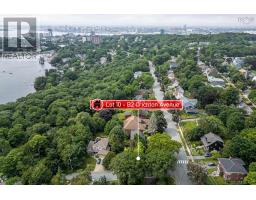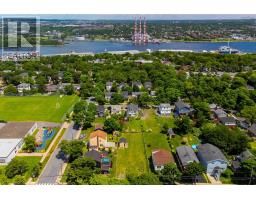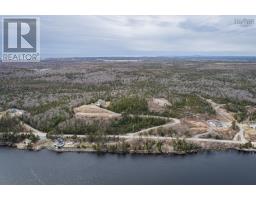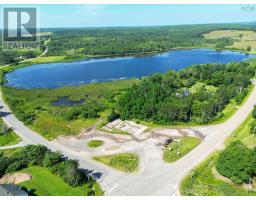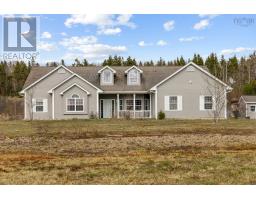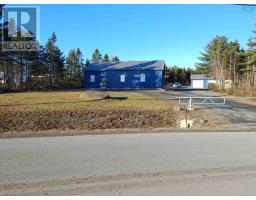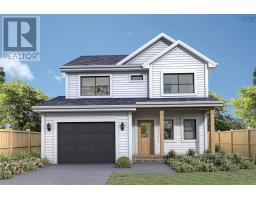981 South Rawdon Road, Mount Uniacke, Nova Scotia, CA
Address: 981 South Rawdon Road, Mount Uniacke, Nova Scotia
Summary Report Property
- MKT ID202510992
- Building TypeHouse
- Property TypeSingle Family
- StatusBuy
- Added9 hours ago
- Bedrooms4
- Bathrooms2
- Area1312 sq. ft.
- DirectionNo Data
- Added On19 May 2025
Property Overview
Welcome to 981 South Rawdon Road - a beautifully updated raised bungalow set on a spacious 1.1-acre country lot, just 30 minutes from Halifax or Windsor. Offering the perfect blend of modern comfort and rural charm, this move-in-ready home is an ideal opportunity to climb onto the property ladder. Inside, you're greeted by a warm and inviting main floor, where natural light and hardwood floors create a bright, airy ambiance. The newly renovated eat-in kitchen is a standout feature, showcasing a quartz island, stylish tile backsplash, sleek stainless steel appliances, and brand-new cabinetry. From the dining area, step outside to a large deck and a sprawling paver patio - ideal for summer barbecues or evening bonfires. The main level features a comfortable primary bedroom and a refreshed full bathroom complete with a new tub and modern tile surround. The finished lower level adds flexibility with three additional bedrooms - perfect for children, guests, or a dedicated home office - along with a convenient laundry area and a second full bath showcasing a custom tile shower. With updated vinyl windows and a fully ducted heat pump, this home offers year-round comfort and efficiency. If you're searching for a stylish, turnkey property, 981 South Rawdon Road is ready to welcome you home. Book your private showing today! (id:51532)
Tags
| Property Summary |
|---|
| Building |
|---|
| Level | Rooms | Dimensions |
|---|---|---|
| Lower level | Bedroom | 11. 0 x 9. 5 |
| Bedroom | 11. 0 x 9. 5 | |
| Bedroom | 12. 4 x 7. 8 | |
| Bath (# pieces 1-6) | 8. 10 x 4. 3 | |
| Utility room | 12. 11 x 8. 1 | |
| Main level | Kitchen | 13. 7 x 11. 11 |
| Living room | 13. 7 x 12. 1 | |
| Dining room | 10. 3 x 9. 10 | |
| Primary Bedroom | 9. 10 x 9. 7 | |
| Bath (# pieces 1-6) | 9. 3 x 7. 3 |
| Features | |||||
|---|---|---|---|---|---|
| Treed | Walk out | Heat Pump | |||


































