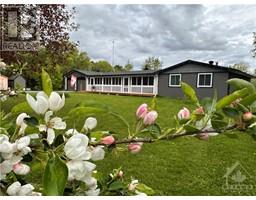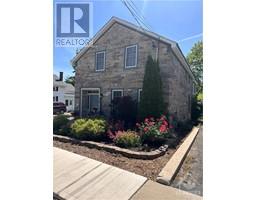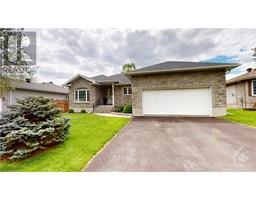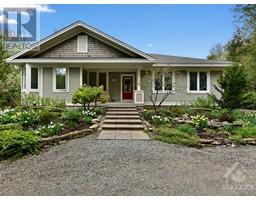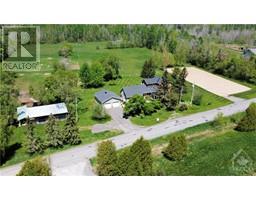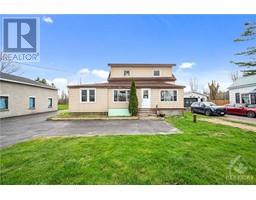2755 COUNTY RD 1 ROAD North Dundas, Mountain, Ontario, CA
Address: 2755 COUNTY RD 1 ROAD, Mountain, Ontario
Summary Report Property
- MKT ID1381945
- Building TypeHouse
- Property TypeSingle Family
- StatusBuy
- Added2 weeks ago
- Bedrooms4
- Bathrooms3
- Area0 sq. ft.
- DirectionNo Data
- Added On02 May 2024
Property Overview
Escape the hustle and bustle and immerse yourself in the tranquility of this stunning 4-bedroom, 3-bathroom, 2-storey home nestled on a sprawling 13-acre oasis. As you wind down the long private driveway, anticipation builds for the peace and privacy that awaits you. The main level invites you into an open-concept living space, where natural light floods through the generous-sized windows, illuminating the heart of the home as well as a cozy spot to sit by the fire. The kitchen, living and dining room provide a functioning open concept design. Retreat to the comfort of generous-sized bedrooms, each offering ample space. Outside, the possibilities are endless on your expansive 13-acre estate. Whether you're dreaming of gardening, exploring nature trails, or simply enjoying the serenity of your surroundings, this is the perfect backdrop for all your outdoor adventures. With a pre-inspection for both the home and septic system already completed, you can move forward with confidence. (id:51532)
Tags
| Property Summary |
|---|
| Building |
|---|
| Land |
|---|
| Level | Rooms | Dimensions |
|---|---|---|
| Second level | Bedroom | 14'0" x 13'2" |
| Primary Bedroom | 12'7" x 13'10" | |
| 4pc Bathroom | 10'4" x 8'4" | |
| Basement | Bedroom | 14'3" x 12'3" |
| 3pc Bathroom | 6'11" x 7'11" | |
| Utility room | 13'3" x 9'11" | |
| Bedroom | 10'4" x 12'2" | |
| Recreation room | 24'5" x 13'6" | |
| Storage | 25'5" x 6'6" | |
| Main level | Foyer | 11'10" x 13'5" |
| Sitting room | 12'0" x 13'6" | |
| Living room/Dining room | 24'2" x 12'7" | |
| Kitchen | 10'2" x 12'7" | |
| Laundry room | 11'8" x 12'7" | |
| 2pc Bathroom | 4'4" x 4'5" |
| Features | |||||
|---|---|---|---|---|---|
| Acreage | Farm setting | Automatic Garage Door Opener | |||
| Attached Garage | Inside Entry | Oversize | |||
| Gravel | Refrigerator | Dishwasher | |||
| Dryer | Stove | Washer | |||
| Central air conditioning | |||||
































