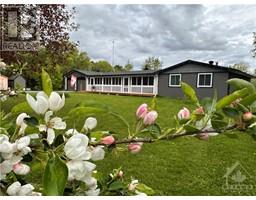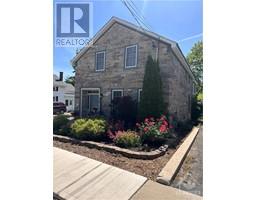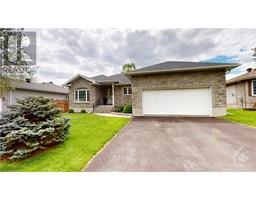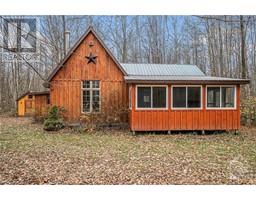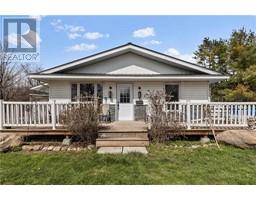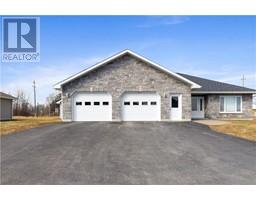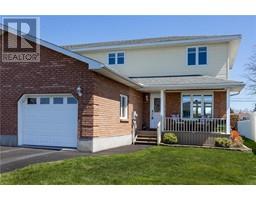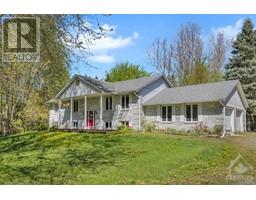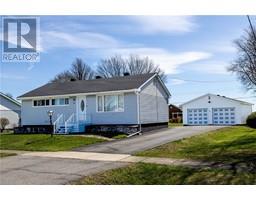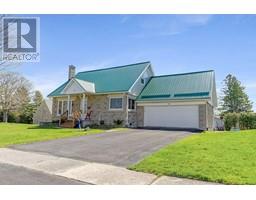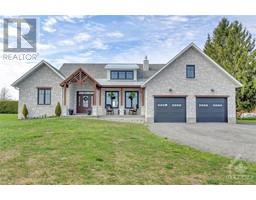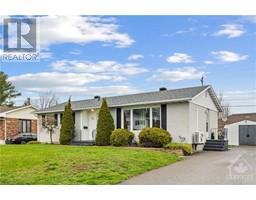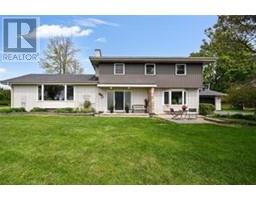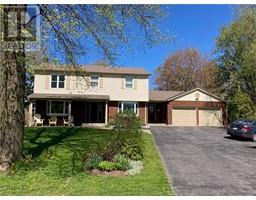5046 BRINSTON ROAD Irena, Iroquois, Ontario, CA
Address: 5046 BRINSTON ROAD, Iroquois, Ontario
Summary Report Property
- MKT ID1371185
- Building TypeHouse
- Property TypeSingle Family
- StatusBuy
- Added3 weeks ago
- Bedrooms1
- Bathrooms1
- Area0 sq. ft.
- DirectionNo Data
- Added On02 May 2024
Property Overview
Escape to tranquility with this 1-bedroom bungalow, a perfect blend of modern comfort and natural serenity. The open-concept design seamlessly connects living, dining, and kitchen areas, adorned with laminate floors throughout. The kitchen features crisp white cupboards, with plenty of space and storage. The bedroom is a cozy haven, complete with a walk-in closet. The adjoining four-piece bathroom offers both convenience and relaxation. Natural light fills the space through well-placed windows. A 1-car garage with direct access to the home adds an extra layer of convenience. Step outside to explore the vast 1.75-acre property, offering endless possibilities for outdoor enjoyment, gardening, or simply basking in the beauty of nature. Conveniently located, this bungalow provides a peaceful retreat while remaining within easy reach of amenities and services. Whether you're a first-time homebuyer, downsizer, or seeking a serene escape, this 1-bedroom bungalow on 1.75 acres is a rare find. (id:51532)
Tags
| Property Summary |
|---|
| Building |
|---|
| Land |
|---|
| Level | Rooms | Dimensions |
|---|---|---|
| Basement | Other | 34'0" x 20'8" |
| Main level | Kitchen | 12'11" x 20'8" |
| Living room | 21'3" x 11'4" | |
| 4pc Bathroom | 5'0" x 8'11" | |
| Bedroom | 8'11" x 15'7" | |
| Other | 8'11" x 5'4" |
| Features | |||||
|---|---|---|---|---|---|
| Acreage | Private setting | Detached Garage | |||
| Refrigerator | Dryer | Stove | |||
| Washer | Low | Central air conditioning | |||


























