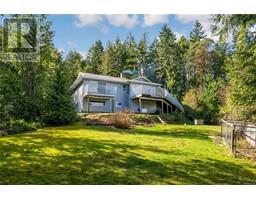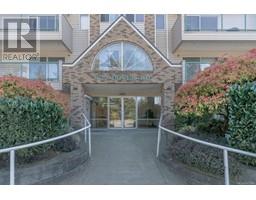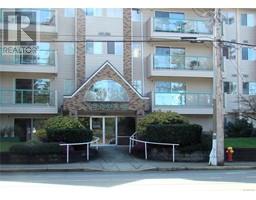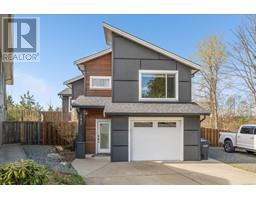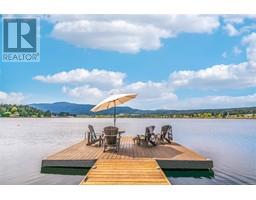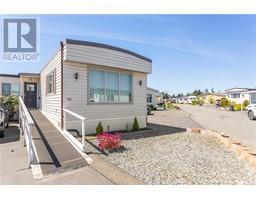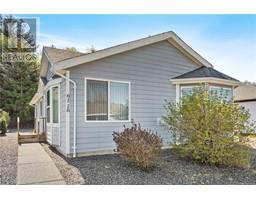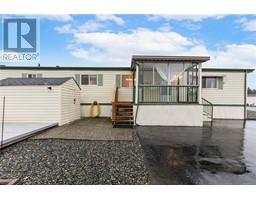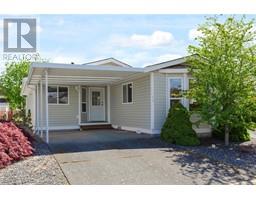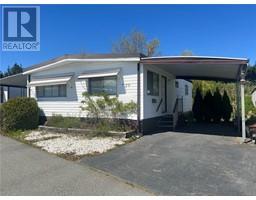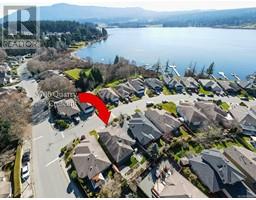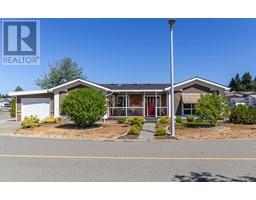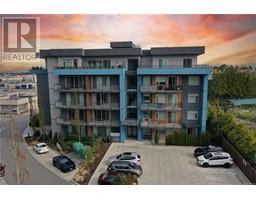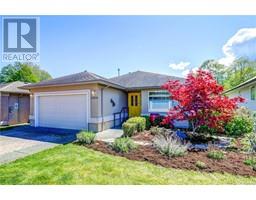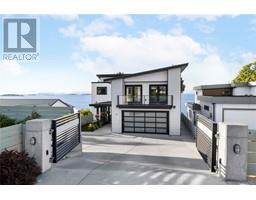104 1633 Dufferin Cres THE FOUNTAINS, Nanaimo, British Columbia, CA
Address: 104 1633 Dufferin Cres, Nanaimo, British Columbia
Summary Report Property
- MKT ID960762
- Building TypeApartment
- Property TypeSingle Family
- StatusBuy
- Added2 weeks ago
- Bedrooms1
- Bathrooms1
- Area758 sq. ft.
- DirectionNo Data
- Added On01 May 2024
Property Overview
Welcome to The Fountains! A fantastic location for a condo featuring a park like setting in a relaxing atmosphere near shopping and major amenities. This main floor unit offers over 750 square feet of generous living space with 1 bedroom, 1 bathroom along with oversized windows, in-unit laundry and a walk-out covered patio. A great space if you are looking to downsize or get into the market! The primary bedroom is a very comfortable size with lots of natural light from the large picture window. Walking down the hallway, you will find a very functional kitchen and dining room area that flows into a very generous living room in an open concept layout. Off the living room, you will find you very own private covered patio to enjoy your morning coffee with views of the terraced gardens and access to both the shared BBQ area and Gazebo. This unit also features 1 underground secure parking space along with a large storage room. This is a great unit in a wonderful complex that is conveniently located in Central Nanaimo and only minutes from the main hospital. If you are looking for affordability, comfort and a secure place to call home, The Fountains is your place! All measurements are approximate and should be verified if deemed important. (id:51532)
Tags
| Property Summary |
|---|
| Building |
|---|
| Land |
|---|
| Level | Rooms | Dimensions |
|---|---|---|
| Main level | Patio | 6'10 x 11'4 |
| Entrance | 4'2 x 3'9 | |
| Living room/Dining room | 20'9 x 14'4 | |
| Kitchen | 9'9 x 9'7 | |
| Bedroom | 13'0 x 11'5 | |
| Bathroom | 4-Piece |
| Features | |||||
|---|---|---|---|---|---|
| Central location | Private setting | Other | |||
| Underground | Air Conditioned | ||||















































