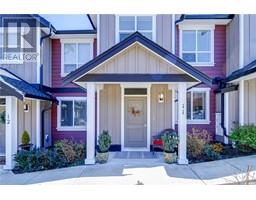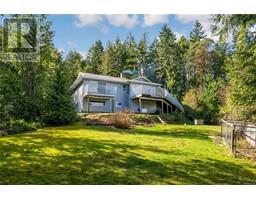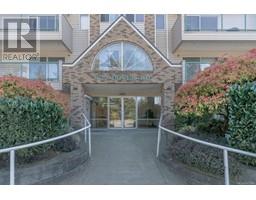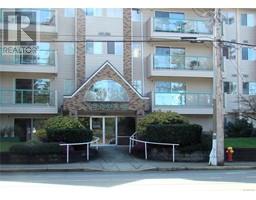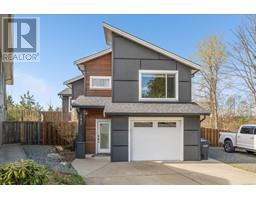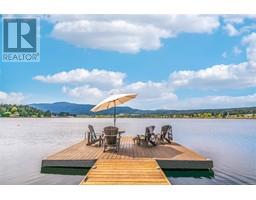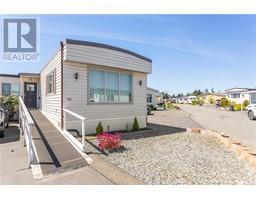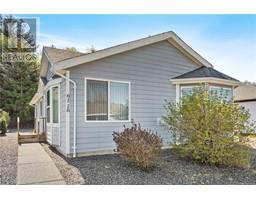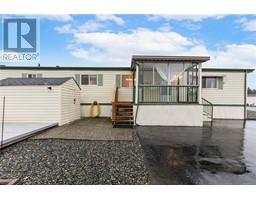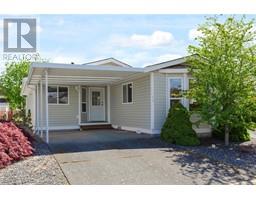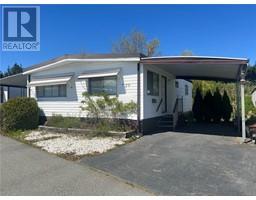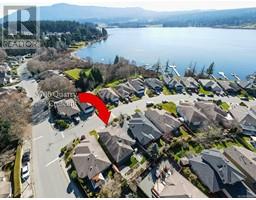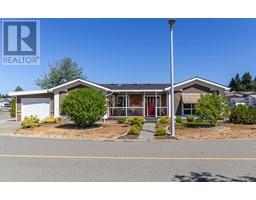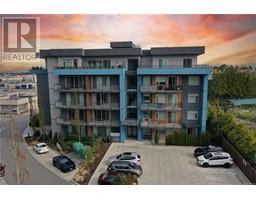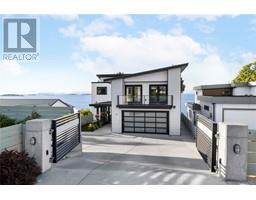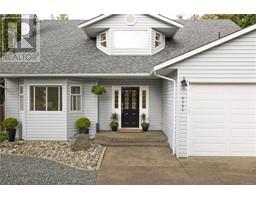5719 Quarry Cres Lakeside Estates, Nanaimo, British Columbia, CA
Address: 5719 Quarry Cres, Nanaimo, British Columbia
Summary Report Property
- MKT ID963018
- Building TypeHouse
- Property TypeSingle Family
- StatusBuy
- Added1 weeks ago
- Bedrooms4
- Bathrooms3
- Area2189 sq. ft.
- DirectionNo Data
- Added On07 May 2024
Property Overview
Semi-lakefront home ! Light and bright updated level entry with walkout basement 4 bed 3 bath home in sunny Lakeside Estates - refinished oak hardwood flooring, primary complete w ensuite w heated tile floor & step in shower & walk in closet on main. Two additional beds, laundry & 4pc bath complete main. Open living and dining w cozy gas fireplace and French doors to the sun deck. Eat in kitchen with view to fairy garden with top down bottom up blinds for added privacy. Downstairs you will find a spacious family room, guest suite with private 3 pc ensuite, electric fireplace, and double doors to walkout to backyard and covered patio. South facing deck and backyard with lake and mountain views with direct access along the tree lined creek trail to your own private float and dinghy on the lake ! Complex includes private dock, dog parks and secure boat RV storage. All measurements are approximate and should be verified if deemed important. (id:51532)
Tags
| Property Summary |
|---|
| Building |
|---|
| Land |
|---|
| Level | Rooms | Dimensions |
|---|---|---|
| Lower level | Bathroom | 3-Piece |
| Bedroom | 14 ft x Measurements not available | |
| Family room | Measurements not available x 15 ft | |
| Kitchen | 8'11 x 9'10 | |
| Main level | Ensuite | 3-Piece |
| Primary Bedroom | 11'1 x 13'11 | |
| Bedroom | 9'2 x 10'5 | |
| Bathroom | 4-Piece | |
| Bedroom | 9'2 x 9'7 | |
| Living room | 15'2 x 22'7 | |
| Kitchen | Measurements not available x 10 ft | |
| Dining room | 12'1 x 8'4 | |
| Laundry room | 5'8 x 6'2 | |
| Entrance | 8'3 x 14'8 |
| Features | |||||
|---|---|---|---|---|---|
| Southern exposure | Other | Moorage | |||
| Air Conditioned | |||||



























































