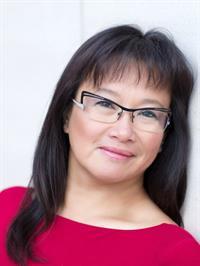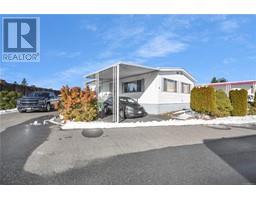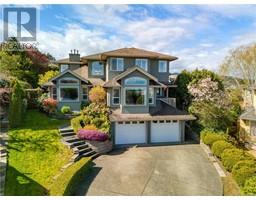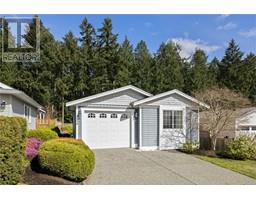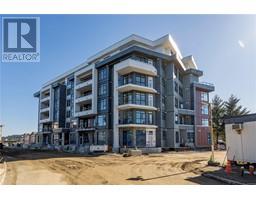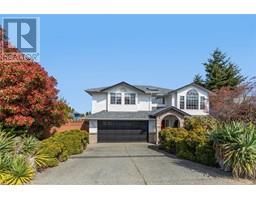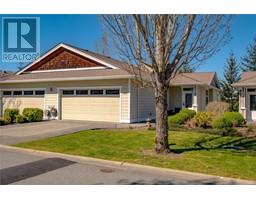1059 Old Victoria Rd South Nanaimo, Nanaimo, British Columbia, CA
Address: 1059 Old Victoria Rd, Nanaimo, British Columbia
Summary Report Property
- MKT ID999596
- Building TypeHouse
- Property TypeSingle Family
- StatusBuy
- Added1 weeks ago
- Bedrooms4
- Bathrooms3
- Area3198 sq. ft.
- DirectionNo Data
- Added On13 May 2025
Property Overview
A beautiful move-in ready contemporary 4 bdrm, 3 bath, 3,198 sqft home nestled on a 0.89-acre lot. Modern, elegant, & charmingly designed space for a growing family or to comfortably host guests. A spacious front living room bathed in natural light flows into the dining room. A well-appointed kitchen w/ newer appliances of an induction cooktop, a dbl wall oven w/ convection & a convention/microwave oven, a canopy hood fan, a dishwasher, & a French-door fridge. Adjacent family room w/ access to the upper deck, offering indoor-outdoor dining & leisure while overlooking the XL backyard. The main level has 2 spacious bdrm w/ a walk-in closet & 2pce ensuite in the primary. The walk-out lower level offers 2 more spacious bdrm, a rec room, laundry room, & storage room. A quiet, south-facing back yard landscaped w/ garden & floral beds, amid a peaceful forested area w/a meandering river on the property. Located close to amenities of shopping, & transit. Msmts approx, verify if important. (id:51532)
Tags
| Property Summary |
|---|
| Building |
|---|
| Land |
|---|
| Level | Rooms | Dimensions |
|---|---|---|
| Lower level | Patio | 20 ft x 10 ft |
| Utility room | Measurements not available x 7 ft | |
| Bathroom | 4-Piece | |
| Storage | 10'5 x 17'8 | |
| Laundry room | 14'3 x 13'7 | |
| Bedroom | 10'2 x 18'10 | |
| Bedroom | 10'5 x 13'10 | |
| Recreation room | 25'5 x 13'10 | |
| Main level | Bedroom | 10'2 x 15'9 |
| Ensuite | 2-Piece | |
| Primary Bedroom | Measurements not available x 12 ft | |
| Bathroom | 3-Piece | |
| Family room | 13'10 x 13'6 | |
| Kitchen | 11'6 x 13'6 | |
| Dining room | 10'8 x 13'6 | |
| Living room | 13'1 x 21'2 | |
| Entrance | 9 ft x Measurements not available |
| Features | |||||
|---|---|---|---|---|---|
| Park setting | Private setting | Wooded area | |||
| Sloping | Other | Rectangular | |||
| None | |||||









































































