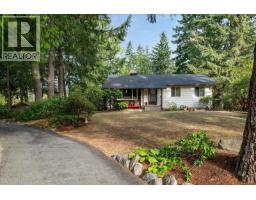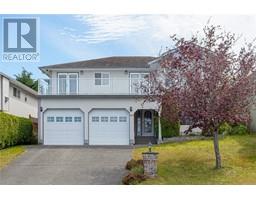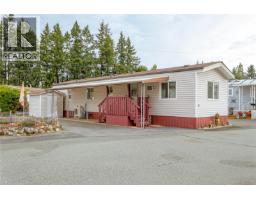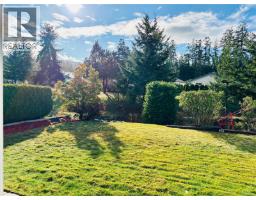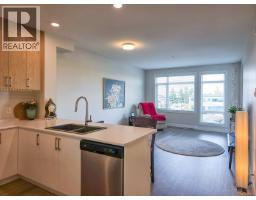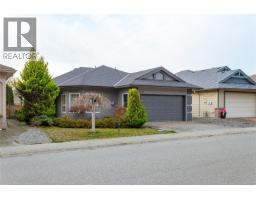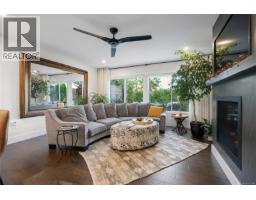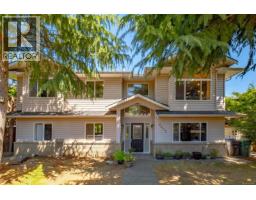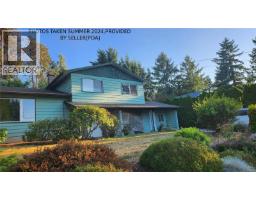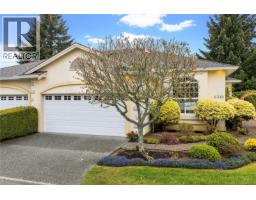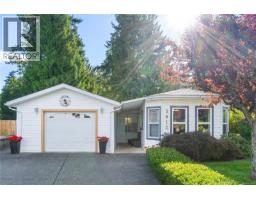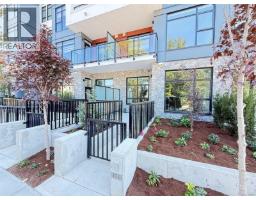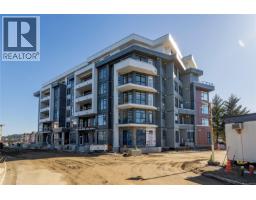6234 Mystic Way North Nanaimo, Nanaimo, British Columbia, CA
Address: 6234 Mystic Way, Nanaimo, British Columbia
Summary Report Property
- MKT ID1020474
- Building TypeHouse
- Property TypeSingle Family
- StatusBuy
- Added7 weeks ago
- Bedrooms5
- Bathrooms3
- Area2137 sq. ft.
- DirectionNo Data
- Added On14 Nov 2025
Property Overview
6234 Mystic Way offers an incredible ocean view family home with an authorized 2 bedroom suite! This 5 bedroom and 3 bathroom home delivers these outstanding views from one of Nanaimo's most sought after neighbourhoods. Over 2,100sqft of living space spread across 2 levels, this home has 3 bedrooms up including a large primary with a W/I closet and and ensuite. The open concept dining and living area expand into the newly renovated kitchen with walk outs onto the nearly 300sqft deck with expansive Westcoast views. The 2 bedroom suite can be used separately or as an extension of the home and walks out to a backyard perfect for gardening, growing fruit and entertaining. Mature landscaping already in place, including fruit producing cherry, apricot and plum trees; grape vines and plenty of berries. This home has been meticulously cared for and has had a kitchen renovation and a new roof in 2025. Just a few minute walk to beach access and located only minutes from the best schools, North end shopping and highway access, all while maintaining a family-oriented feel. Don't miss out on this opportunity to make this house your home! Measurements are approximate and should be verified. (id:51532)
Tags
| Property Summary |
|---|
| Building |
|---|
| Land |
|---|
| Level | Rooms | Dimensions |
|---|---|---|
| Lower level | Entrance | 10 ft x Measurements not available |
| Storage | 4'4 x 3'4 | |
| Laundry room | 11'11 x 5'1 | |
| Living room | 13'4 x 11'10 | |
| Laundry room | Measurements not available x 5 ft | |
| Kitchen | 12'11 x 8'5 | |
| Entrance | Measurements not available x 6 ft | |
| Bedroom | 10'2 x 9'3 | |
| Bedroom | 11'9 x 8'1 | |
| Bathroom | 3-Piece | |
| Main level | Primary Bedroom | 11'8 x 13'10 |
| Kitchen | 16'2 x 14'1 | |
| Living room | 13'4 x 14'9 | |
| Dining room | 10'1 x 14'2 | |
| Bedroom | Measurements not available x 10 ft | |
| Bedroom | 10 ft x Measurements not available | |
| Bathroom | 4-Piece | |
| Ensuite | 3-Piece |
| Features | |||||
|---|---|---|---|---|---|
| Other | Refrigerator | Stove | |||
| Washer | Dryer | None | |||






















































