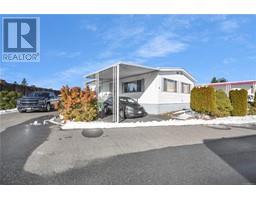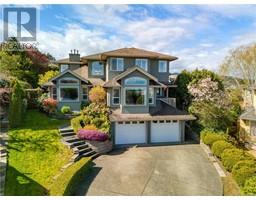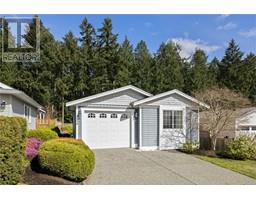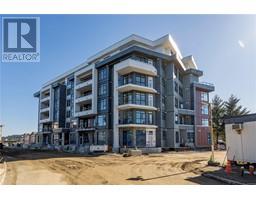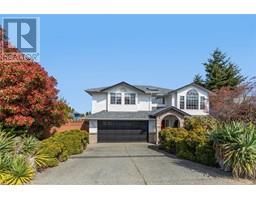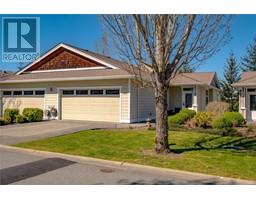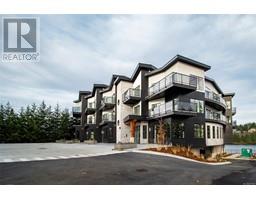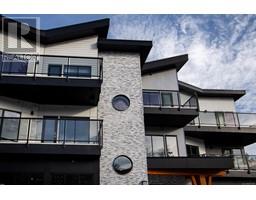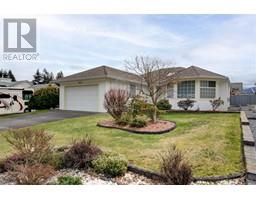155 Ocean Walk Dr OCEAN WALK VILLAS, Nanaimo, British Columbia, CA
Address: 155 Ocean Walk Dr, Nanaimo, British Columbia
Summary Report Property
- MKT ID1001356
- Building TypeRow / Townhouse
- Property TypeSingle Family
- StatusBuy
- Added1 days ago
- Bedrooms3
- Bathrooms3
- Area2095 sq. ft.
- DirectionNo Data
- Added On30 May 2025
Property Overview
Move-In Ready Patio Home in Ocean Walk Villas – Premier 55+ Community! Welcome to this beautifully updated 3-bedroom, 3-bathroom patio home in the sought-after Ocean Walk Villas—a quiet, pet-friendly 55+ community just moments from the ocean. This spotless home features a primary bedroom on the main floor with a full ensuite, offering comfortable one-level living plus bonus guest space upstairs. Enjoy peace of mind with extensive updates throughout, including a modernized kitchen, new flooring, gas furnace, heat pump with air conditioning, windows, appliances, and hot water tank. Additional features include a crawl space for extra storage, thoughtful new design touches, and an incredibly well-maintained, move-in ready interior. Ocean Walk Villas offers beautifully landscaped grounds and a strong sense of community. Don’t miss your chance to enjoy comfortable, low-maintenance living by the sea! (id:51532)
Tags
| Property Summary |
|---|
| Building |
|---|
| Land |
|---|
| Level | Rooms | Dimensions |
|---|---|---|
| Second level | Bathroom | 3-Piece |
| Bedroom | 15 ft x 12 ft | |
| Storage | 8 ft x 7 ft | |
| Main level | Bathroom | 3-Piece |
| Bedroom | 10 ft x 11 ft | |
| Ensuite | 4-Piece | |
| Primary Bedroom | 14 ft x 12 ft | |
| Living room | 16 ft x 14 ft | |
| Dining room | 13 ft x 13 ft | |
| Dining nook | 11 ft x 9 ft | |
| Family room | 14 ft x 10 ft | |
| Kitchen | 15 ft x 11 ft |
| Features | |||||
|---|---|---|---|---|---|
| Central location | Cul-de-sac | Level lot | |||
| Other | Air Conditioned | ||||




























































