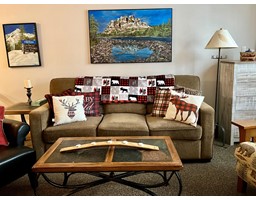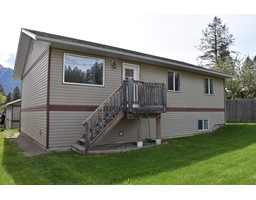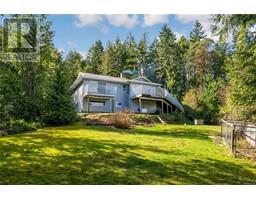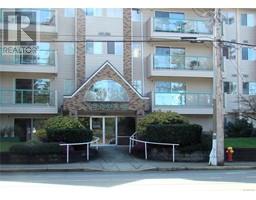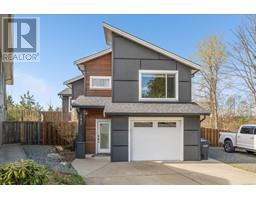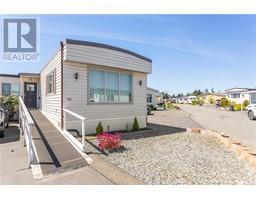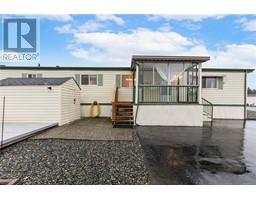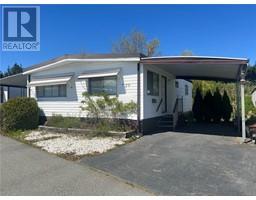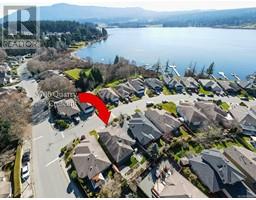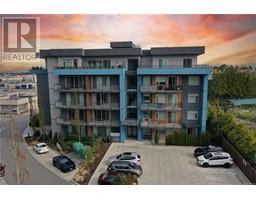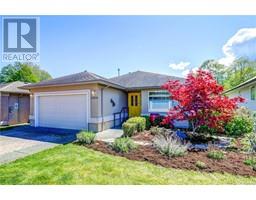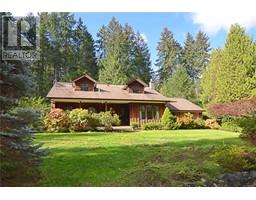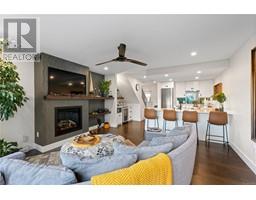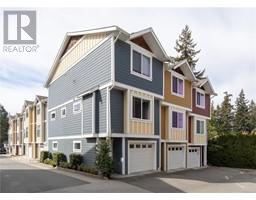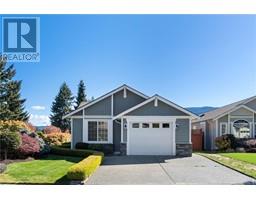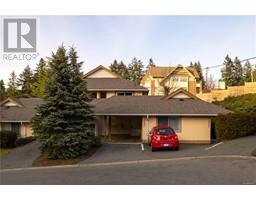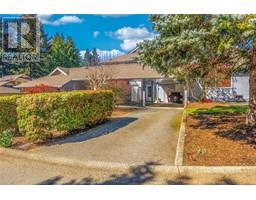1745 Alice Rd Cedar, Nanaimo, British Columbia, CA
Address: 1745 Alice Rd, Nanaimo, British Columbia
Summary Report Property
- MKT ID947308
- Building TypeHouse
- Property TypeSingle Family
- StatusBuy
- Added3 weeks ago
- Bedrooms3
- Bathrooms1
- Area1120 sq. ft.
- DirectionNo Data
- Added On07 May 2024
Property Overview
Sellers have installed a brand-new septic system If you love a peaceful, quiet retreat with low taxes, this is the home for you. This home is located close to a popular swimming and fishing spot on the Nanaimo River on a no through road, and just minutes from shopping and schools. Your new home is move in ready and immediate possession is possible. There are newer laminate flooring, new light fixtures, all new exterior doors and the house is freshly painted throughout. The woodstove insert in the fireplace will comfortably heat the entire house and save on electric bills. The home features a separate dining room and a large living room with a vaulted ceiling and skylights to brighten your day with lots of natural light. The exterior of the home is nicely landscaped, and includes rose bushes, fruit trees, raspberries, blueberries, blackberries, etc. The back yard is private and tranquil and features an 800 square foot deck with two pergolas and a BBQ shelter. The far end of the deck has been reinforced and is all ready for the hot tub! The yard is completely fenced with no neighbour on the east side. There is nothing to do here except to move in and start enjoying your new life in the country! You will never want to leave. (id:51532)
Tags
| Property Summary |
|---|
| Building |
|---|
| Land |
|---|
| Level | Rooms | Dimensions |
|---|---|---|
| Main level | Laundry room | 5'6 x 8'11 |
| Bathroom | 7'0 x 8'11 | |
| Bedroom | 12'11 x 8'11 | |
| Bedroom | 10'0 x 8'11 | |
| Bedroom | 12'0 x 12'11 | |
| Entrance | 9'3 x 3'7 | |
| Living room | 17'8 x 13'5 | |
| Kitchen | 10'1 x 8'11 | |
| Dining room | 7'11 x 8'11 |
| Features | |||||
|---|---|---|---|---|---|
| Level lot | Other | None | |||
































