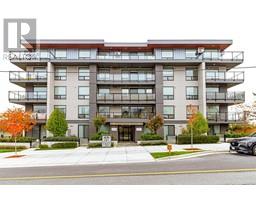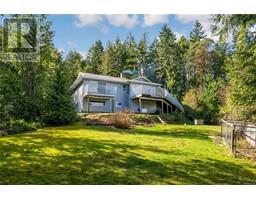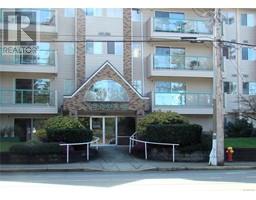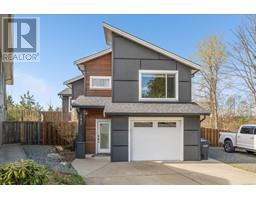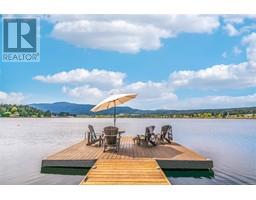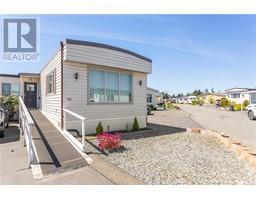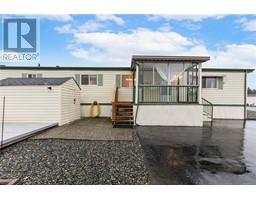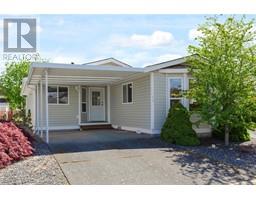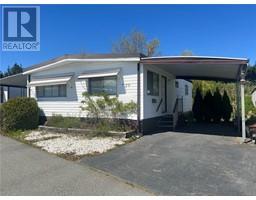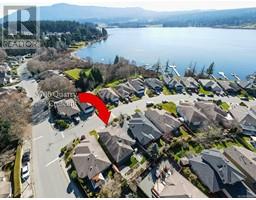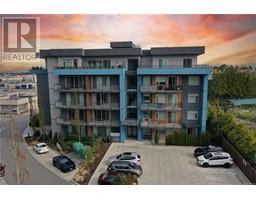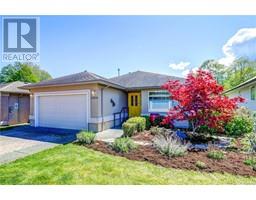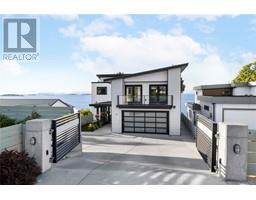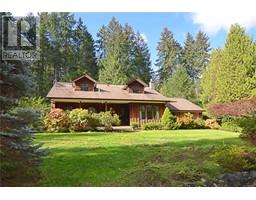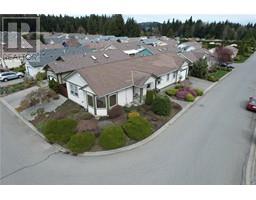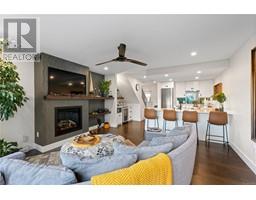1745 Waddington Rd Central Nanaimo, Nanaimo, British Columbia, CA
Address: 1745 Waddington Rd, Nanaimo, British Columbia
Summary Report Property
- MKT ID962438
- Building TypeHouse
- Property TypeSingle Family
- StatusBuy
- Added3 weeks ago
- Bedrooms4
- Bathrooms1
- Area1534 sq. ft.
- DirectionNo Data
- Added On01 May 2024
Property Overview
Don't miss this opportunity to take advantage of this 4-to possibly 6 bedroom 2 bathroom family home located in central Nanaimo close to all levels of schooling, hospital, shopping, ferries and with in walking distance to numerous hiking and bike trails. Upper floor features 3 bedrooms, large kitchen area, over sized windows, & cozy living living room with a fireplace. The eating area & dining room is equipped with sliding glass doors opening up to a huge sundeck, great for BBQs and stairs leading to the fully fenced private back yard. If you need room for a pool, garden, pets or future garage this lot boost nearly 8000sf feet. Lower level features 4th bedroom, 2nd bathroom, office/den, laundry & utility room plus an addition 573 sq feet of unfinished area awaiting your ideas. Suite? media room, gym the choice is yours. At this price this home won't last long - call today for your viewing. Same day appointments guaranteed. (id:51532)
Tags
| Property Summary |
|---|
| Building |
|---|
| Level | Rooms | Dimensions |
|---|---|---|
| Lower level | Family room | 9'5 x 14'6 |
| Great room | 16'8 x 11'2 | |
| Office | 9'5 x 10'6 | |
| Laundry room | 8'11 x 7'10 | |
| Utility room | 9'8 x 7'7 | |
| Bedroom | 7'8 x 10'6 | |
| Storage | 24'1 x 9'2 | |
| Main level | Bathroom | 4-Piece |
| Eating area | 8'4 x 8'7 | |
| Living room | 16'8 x 11'11 | |
| Kitchen | 9'8 x 11'6 | |
| Primary Bedroom | 11'4 x 10'10 | |
| Bedroom | 9'8 x 11'6 | |
| Bedroom | 8'1 x 11'1 | |
| Dining room | 8'1 x 9'9 |
| Features | |||||
|---|---|---|---|---|---|
| Central location | Level lot | Southern exposure | |||
| Other | Marine Oriented | Stall | |||
| Refrigerator | Stove | Washer | |||
| Dryer | None | ||||
























































