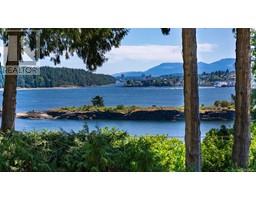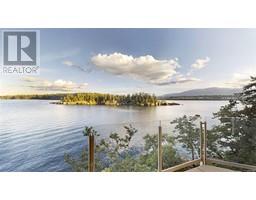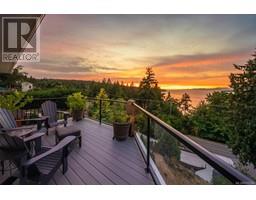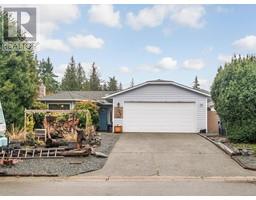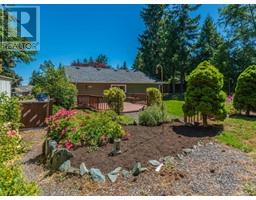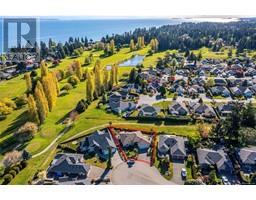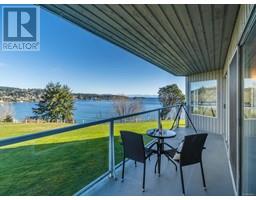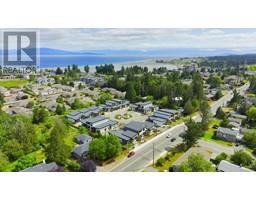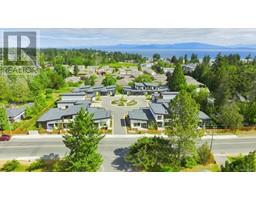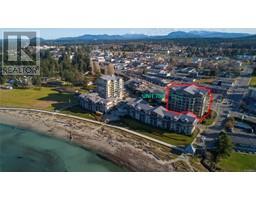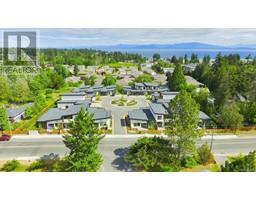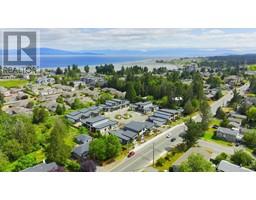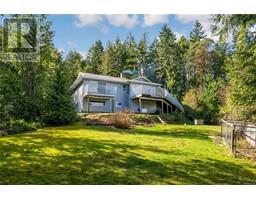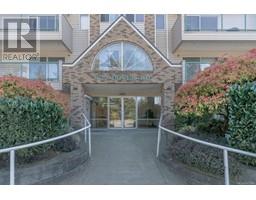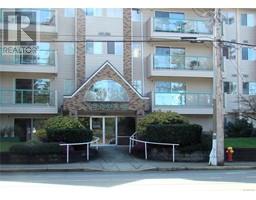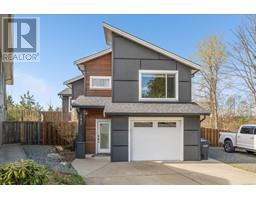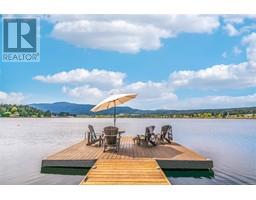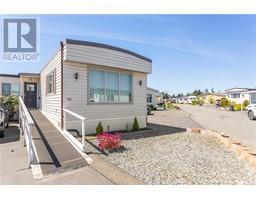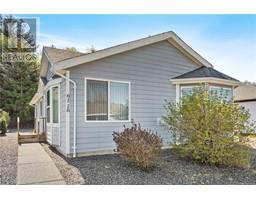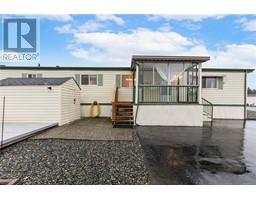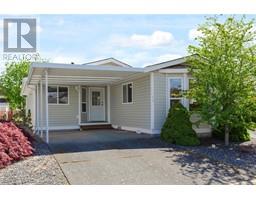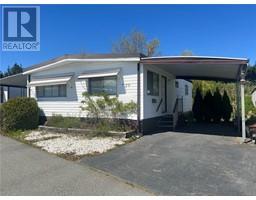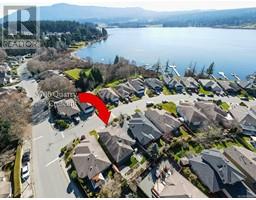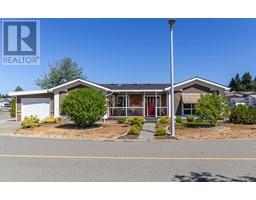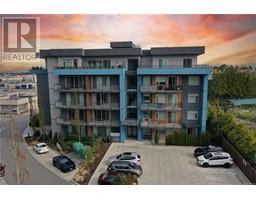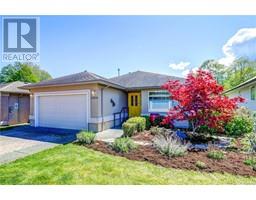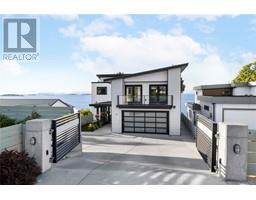1846 Richardson Rd Chase River, Nanaimo, British Columbia, CA
Address: 1846 Richardson Rd, Nanaimo, British Columbia
Summary Report Property
- MKT ID962832
- Building TypeHouse
- Property TypeSingle Family
- StatusBuy
- Added1 weeks ago
- Bedrooms3
- Bathrooms2
- Area1225 sq. ft.
- DirectionNo Data
- Added On06 May 2024
Property Overview
Beautiful Cinnabar Valley Rancher! If you seek a great family or retirement home in a nice neighborhood, look no further than this gorgeous 3 Bed/2 Bath Contemporary Rancher on a beautifully-landscaped .18 acre perfectly located in South Nanaimo’s Chase River/Cinnibar Valley neighborhood. This captivating home boasts skylights and an abundance of windows flooding the interior with natural light, postcard-perfect views of the forested hills surrounding Richards Marsh, fabulous outdoor living space that will please the entire family, and an ideal location that offers easy access to shopping, amenities, schools, transit, and a wide range of outdoor activities! Experience the enchanting allure of this charming home set amidst towering cedars and lush greenery. Step into the skylighted foyer, leading to an open-concept Living/Dining Room with beautiful wood flooring and a cozy wood-burning fireplace. The adjacent well-planned Kitchen features dark wood cabinetry, contemporary lighting, and a garden window overlooking the fully-fenced yard. Enjoy quick snacks at the cozy breakfast table or step outside to the good-sized deck with a breathtaking view overlooking the expansive and fully-fenced yard, perfect for unwinding with a refreshing beverage in hand while savoring picture-perfect views that extend to the towering forested hills enveloping nearby Richards Marsh. The generous backyard offers ample space for play and relaxation, with a charming patio and room for gardening. Completing the layout is a Primary Bedroom Suite, 2 additional Bedrooms, a Laundry Room, a 4 pc Main Bath, and an attached Dbl Garage. Nestled in the sought-after Cinnabar Valley, this home boasts a prime location in a family-oriented neighborhood. Outdoor enthusiasts will delight in the superb access to a range of outdoor activities including Richards Marsh Park with hiking trails, and Elaine Hamilton Sports Park. For more pics, a floor plan, a VR Tour and more, visit our website. (id:51532)
Tags
| Property Summary |
|---|
| Building |
|---|
| Land |
|---|
| Level | Rooms | Dimensions |
|---|---|---|
| Main level | Living room | 18'8 x 13'5 |
| Dining room | 12'5 x 8'11 | |
| Kitchen | 14'5 x 10'11 | |
| Ensuite | 2-Piece | |
| Primary Bedroom | 13'11 x 13'4 | |
| Bathroom | 4-Piece | |
| Bedroom | 9'10 x 9'9 | |
| Bedroom | 9'11 x 9'10 | |
| Laundry room | 6'5 x 10'1 | |
| Entrance | 5'3 x 4'10 |
| Features | |||||
|---|---|---|---|---|---|
| Level lot | Other | None | |||



























