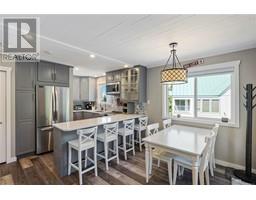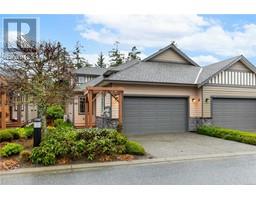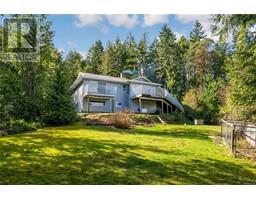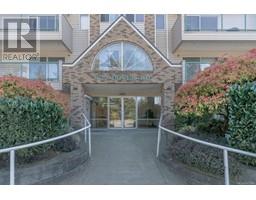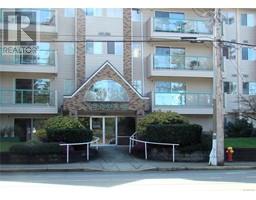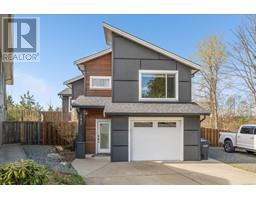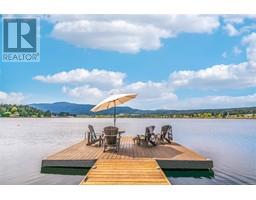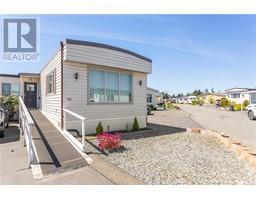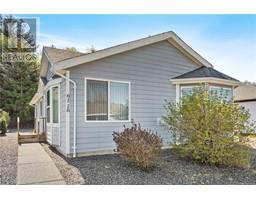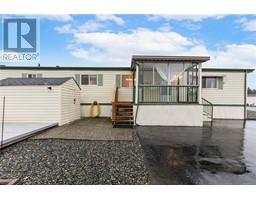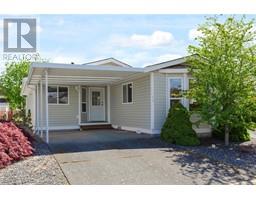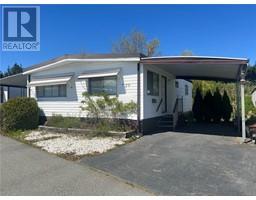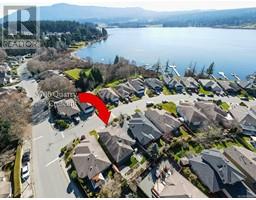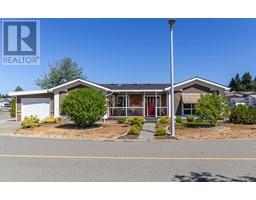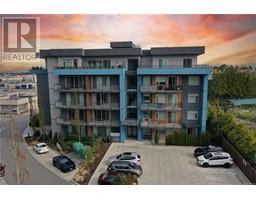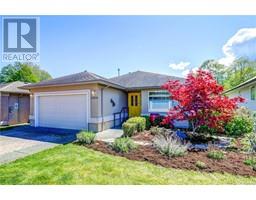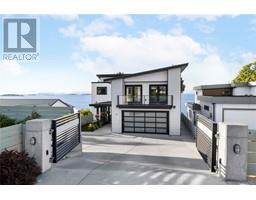2 2252 Meredith Rd Central Nanaimo, Nanaimo, British Columbia, CA
Address: 2 2252 Meredith Rd, Nanaimo, British Columbia
Summary Report Property
- MKT ID953292
- Building TypeRow / Townhouse
- Property TypeSingle Family
- StatusBuy
- Added13 weeks ago
- Bedrooms3
- Bathrooms3
- Area1386 sq. ft.
- DirectionNo Data
- Added On13 Feb 2024
Property Overview
This unique standalone townhouse features 3 bedrooms and 2.5 bathrooms with an efficient floor plan. A large master bedroom features a cozy ensuite and walk-in closet, two generous bedrooms on the main entry level and 4-piece bathroom enhance the space. Additionally, a versatile rec room space provides room for an office, media room or exercise area. The upper floor enjoys ample natural light with large windows and high ceilings in the spacious living room. The kitchen is well appointed and features modern appliances with upgraded quartz countertops. The South facing deck provides spectacular views of Mount Benson and the perfect place to enjoy a quiet summer evening. This well maintained, self-managed Strata, provides low monthly overhead costs with a rare small garden area for those who want to maintain their green thumb. This home is centrally located with access to every amenity, including all levels of schools, Beban Park, Country Grocer and Nanaimo Regional hospital. All measurements are approximate. (id:51532)
Tags
| Property Summary |
|---|
| Building |
|---|
| Land |
|---|
| Level | Rooms | Dimensions |
|---|---|---|
| Lower level | Bathroom | 7'2 x 5'0 |
| Bedroom | 10'0 x 10'0 | |
| Bedroom | 10'5 x 10'0 | |
| Recreation room | 10'10 x 10'5 | |
| Entrance | 5'0 x 8'0 | |
| Main level | Bathroom | 7'5 x 3'0 |
| Ensuite | 8'0 x 6'0 | |
| Primary Bedroom | 11'0 x 15'0 | |
| Kitchen | 11'2 x 8'9 | |
| Dining room | 11'8 x 7'10 | |
| Living room | 12'9 x 13'7 |
| Features | |||||
|---|---|---|---|---|---|
| Central location | Southern exposure | Other | |||
| None | |||||







































