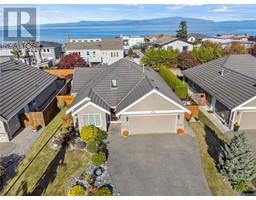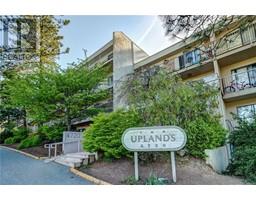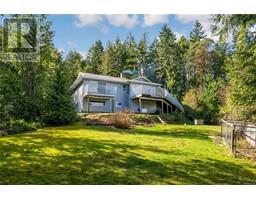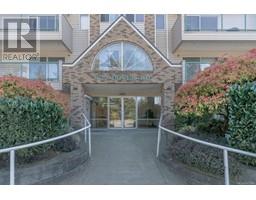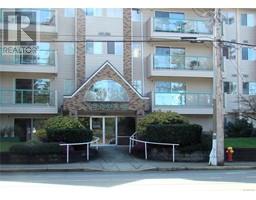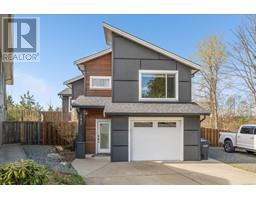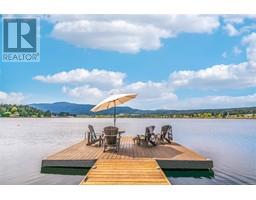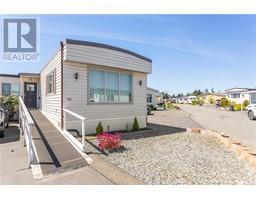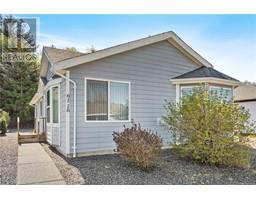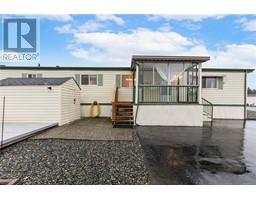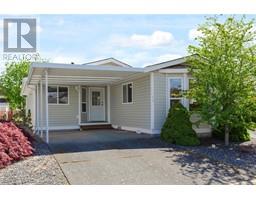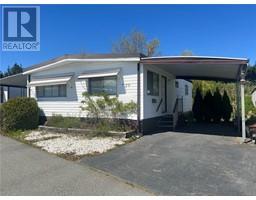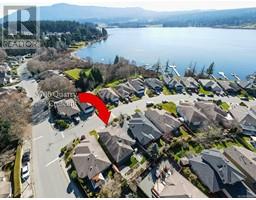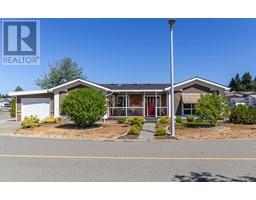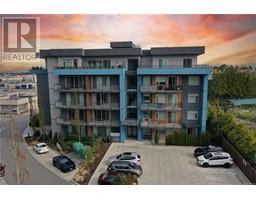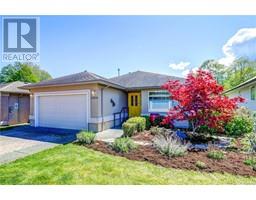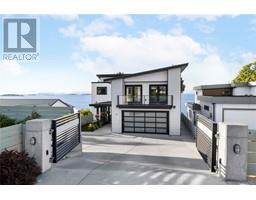209 347 Seventh St Pacific Gardens Cohousing Community, Nanaimo, British Columbia, CA
Address: 209 347 Seventh St, Nanaimo, British Columbia
Summary Report Property
- MKT ID962351
- Building TypeRow / Townhouse
- Property TypeSingle Family
- StatusBuy
- Added2 weeks ago
- Bedrooms3
- Bathrooms2
- Area1550 sq. ft.
- DirectionNo Data
- Added On01 May 2024
Property Overview
Like nothing else on the market! Luxury living at its finest, this 1550 sq ft townhome is completely custom and exquisitely appointed. From the quartz countertops throughout to the wool carpets on the stairs and bedrooms, the thoughtfully designed kitchen cupboards that do so much more than soft close, the modern brushed vibrant brass fixtures, the highest end hardwood, there are just too many exceptional aesthetics to mention. With what could easily be two bedrooms on the lower level and a primary bedroom and sizable den on the main floor, as well as a true ton of storage and two full simply stunning bathrooms, this is a must see! Nestled in a secluded 4 acre site, surrounded by river, ponds & trees, Pacific Gardens Cohousing is designed for community. Environmentally conscious living where all are welcome to enjoy shared resources including gardens, a craft room, a music room, a communal kitchen for potlucks, a workshop, a gym, a meditation space and so much more! Call today! (id:51532)
Tags
| Property Summary |
|---|
| Building |
|---|
| Land |
|---|
| Level | Rooms | Dimensions |
|---|---|---|
| Lower level | Bathroom | 4-Piece |
| Storage | 5'2 x 8'5 | |
| Primary Bedroom | 11'6 x 14'7 | |
| Bedroom | 11'11 x 10'3 | |
| Patio | 10'11 x 6'10 | |
| Main level | Balcony | 11'9 x 5'8 |
| Bathroom | 4-Piece | |
| Bedroom | 11'10 x 11'6 | |
| Living room | 11'9 x 19'3 | |
| Dining room | 12'3 x 8'11 | |
| Kitchen | 11'7 x 14'6 | |
| Den | 9'10 x 9'9 | |
| Entrance | 5'2 x 8'7 |
| Features | |||||
|---|---|---|---|---|---|
| Central location | Private setting | Wooded area | |||
| Other | Open | None | |||






























































