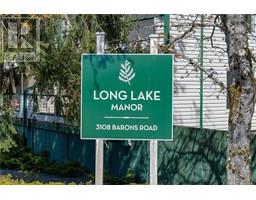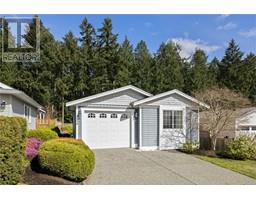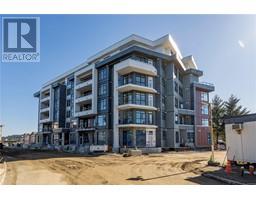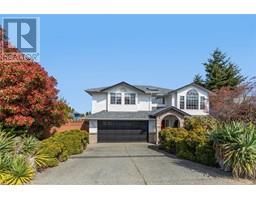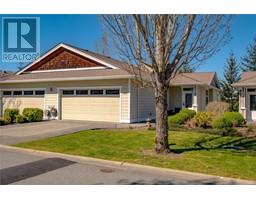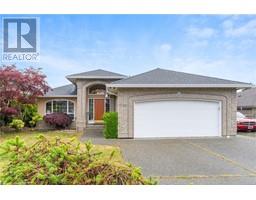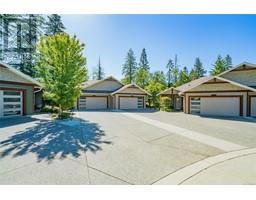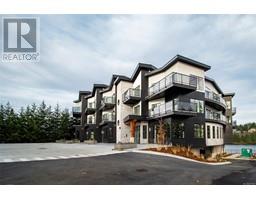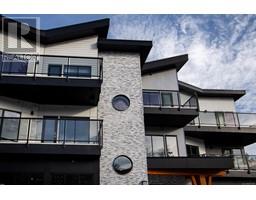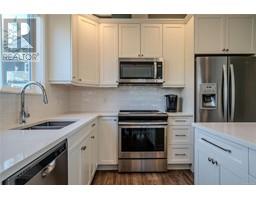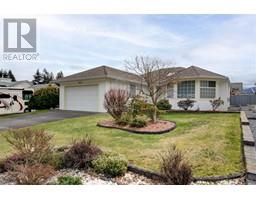217 Tahoe Ave South Jingle Pot, Nanaimo, British Columbia, CA
Address: 217 Tahoe Ave, Nanaimo, British Columbia
Summary Report Property
- MKT ID1002066
- Building TypeHouse
- Property TypeSingle Family
- StatusBuy
- Added6 hours ago
- Bedrooms5
- Bathrooms4
- Area3083 sq. ft.
- DirectionNo Data
- Added On08 Jun 2025
Property Overview
This impressive 3,100 sqft family home offers an exceptional blend of space, functionality, and modern elegance, making it ideal for multi-generational families or those seeking a mortgage helper. Nestled near Westwood Lake Park, this home features 5 bedrooms + 1 den and 4 bathrooms, with a fully legal 1-bedroom + den suite and an additional in-law suite downstairs. The open-concept main floor flows effortlessly from the gourmet kitchen—featuring granite counters, a gas range, and a sunlit breakfast nook—into the great room and formal dining area, all enhanced by hardwood floors, vaulted ceilings, and a cozy gas fireplace. Step outside to enjoy the front patio facing to the valley or a covered back deck, ideal for relaxing or entertaining. The lower level features a legal one-bedroom plus a den suite with private entry and laundry, generating rental income as mortgage helper, while an additional bedroom, bath and living room near the entry offer flexible in-law or teen suite. (id:51532)
Tags
| Property Summary |
|---|
| Building |
|---|
| Land |
|---|
| Level | Rooms | Dimensions |
|---|---|---|
| Lower level | Laundry room | 9 ft x Measurements not available |
| Bathroom | 4-Piece | |
| Den | 9'7 x 8'7 | |
| Bedroom | Measurements not available x 10 ft | |
| Kitchen | 12'6 x 9'9 | |
| Entrance | 4'6 x 5'3 | |
| Laundry room | Measurements not available x 6 ft | |
| Bathroom | 4-Piece | |
| Bedroom | 11'2 x 9'9 | |
| Family room | 12'1 x 15'6 | |
| Entrance | 11 ft x 8 ft | |
| Main level | Bathroom | 4-Piece |
| Bedroom | 9'11 x 9'10 | |
| Bedroom | 10 ft x Measurements not available | |
| Ensuite | 5-Piece | |
| Primary Bedroom | Measurements not available x 13 ft | |
| Other | 8 ft x 12 ft | |
| Dining nook | 13'10 x 11'8 | |
| Kitchen | 12'2 x 17'7 | |
| Dining room | 8'8 x 12'1 | |
| Living room | 11'1 x 15'10 |
| Features | |||||
|---|---|---|---|---|---|
| None | |||||






















































