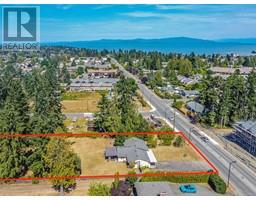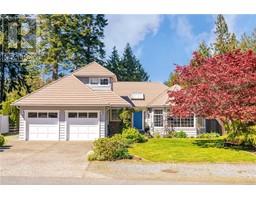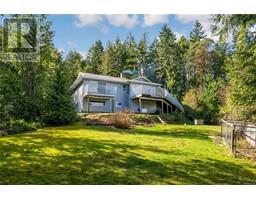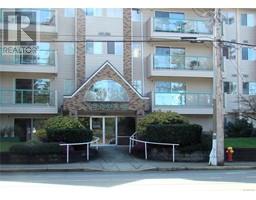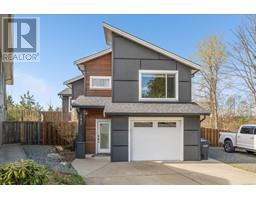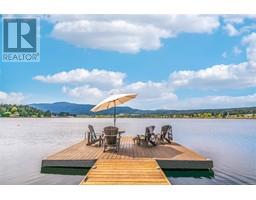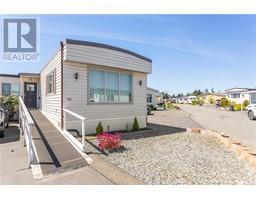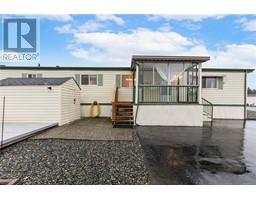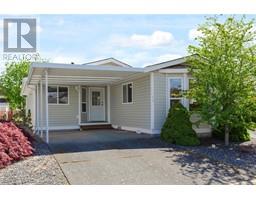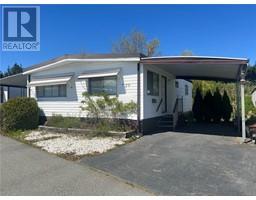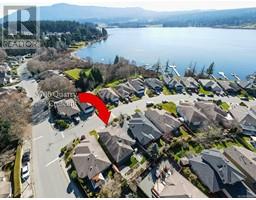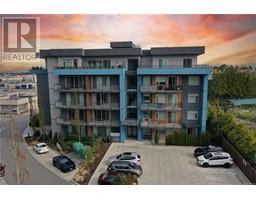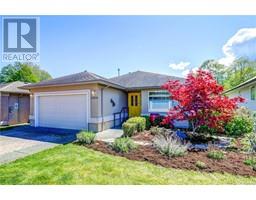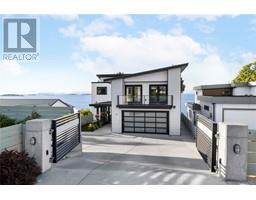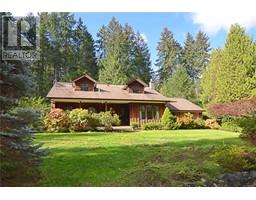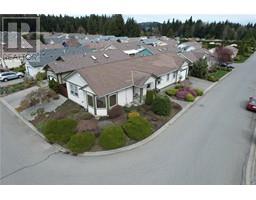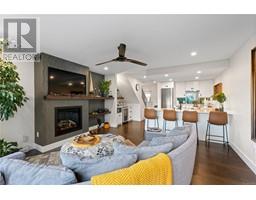2349 Bowen Rd Diver Lake, Nanaimo, British Columbia, CA
Address: 2349 Bowen Rd, Nanaimo, British Columbia
Summary Report Property
- MKT ID962294
- Building TypeRow / Townhouse
- Property TypeSingle Family
- StatusBuy
- Added3 weeks ago
- Bedrooms2
- Bathrooms3
- Area1264 sq. ft.
- DirectionNo Data
- Added On02 May 2024
Property Overview
Contemporary Townhome in a self-managed triplex with a Finished Garage. This 2 bed, 3 bath home is ideal for First Time Home Buyers, the Down-Sizer in need of modern comforts or the Investor looking for a reliable rental income. Located directly across from the many amenities at Beban Park, there is no lack of green space to compliment the low-maintenance living this home has to offer. An open concept main level is Bright with a full kitchen, breakfast bar, natural gas fireplace, powder room and a laundry room. Upstairs has two large bedrooms and an additional bathroom plus an ensuite with soaker tub. The spacious primary has a walk-in closet. Recent upgrades include laminate flooring, vinyl tile and a water filtration system. Located Centrally with easy transit and many bus routes along Bowen, enjoy quick access to Country Club, Downtown, Nanaimo's Waterfront, many shops and restaurants, a multitude of walking trails and VIU. Don't miss out on this one. Live Your Dream Today! (id:51532)
Tags
| Property Summary |
|---|
| Building |
|---|
| Land |
|---|
| Level | Rooms | Dimensions |
|---|---|---|
| Second level | Bathroom | 4-Piece |
| Bedroom | 11'1 x 9'9 | |
| Ensuite | 4-Piece | |
| Primary Bedroom | 12'2 x 19'8 | |
| Main level | Bathroom | 2-Piece |
| Laundry room | 7'6 x 4'10 | |
| Living room | 12'2 x 16'9 | |
| Dining room | 5'10 x 11'9 | |
| Kitchen | 7'9 x 10'1 | |
| Entrance | 6'7 x 6'9 |
| Features | |||||
|---|---|---|---|---|---|
| Central location | Level lot | Other | |||
| Marine Oriented | None | ||||




































