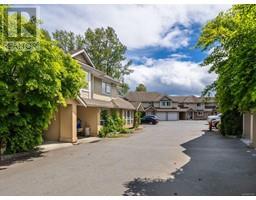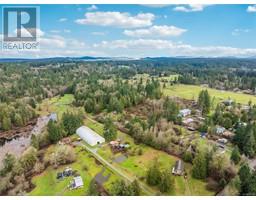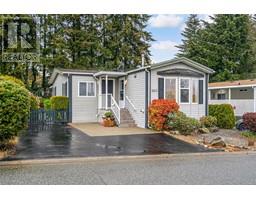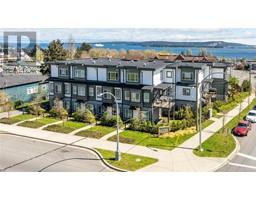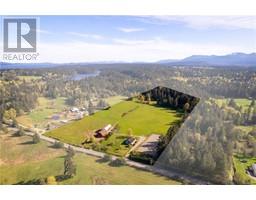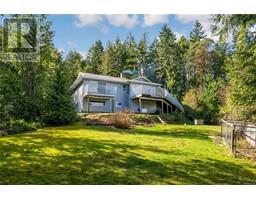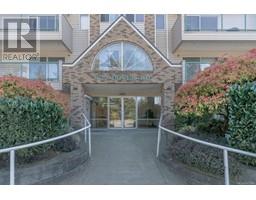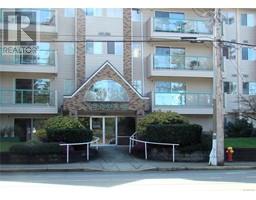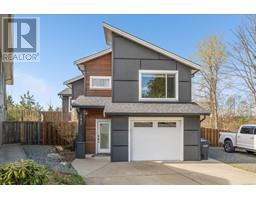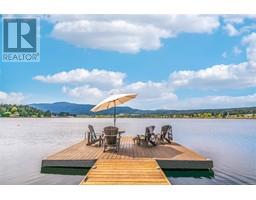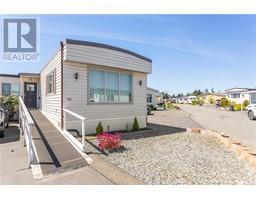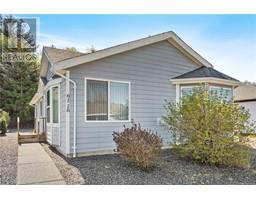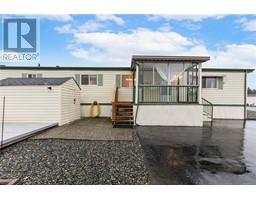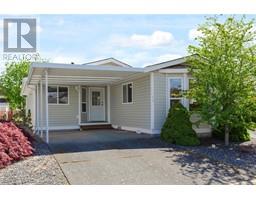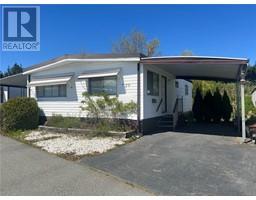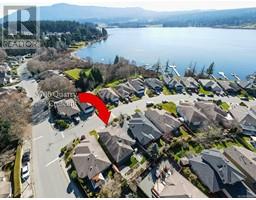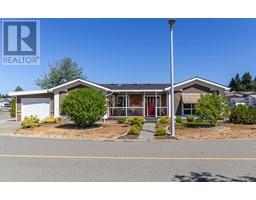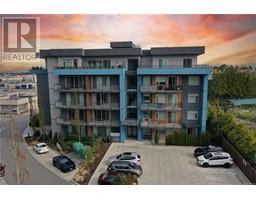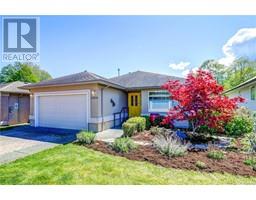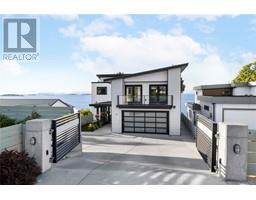320 Fawn Pl Long Lake Estates, Nanaimo, British Columbia, CA
Address: 320 Fawn Pl, Nanaimo, British Columbia
Summary Report Property
- MKT ID953176
- Building TypeHouse
- Property TypeSingle Family
- StatusBuy
- Added14 weeks ago
- Bedrooms3
- Bathrooms3
- Area2345 sq. ft.
- DirectionNo Data
- Added On12 Feb 2024
Property Overview
Welcome to Long Lake Heights! This stunning property in North Nanaimo, offers a spacious 3-bedroom, 3-bathroom home with 2,345 sqft of living space and unbeatable views. The main level impresses with open, bright spaces, hardwood flooring, a cozy fireplace, and a dining area leading to a spacious deck with scenic lake and Mount Benson views. The primary bedroom features an ensuite and a walk-in closet, while the lower level offers a third bedroom, an additional bathroom, and a large family/recreation room with access to an extra deck and hot tub. This property also provides practical amenities like extra storage space and a double car garage, making it an attractive and convenient lakeside retreat. 2 additional parking spaces belong to this lot, and the home is heated and cooled by an electric furnace and heat pump. Measurements are approximate, please verify if important. (id:51532)
Tags
| Property Summary |
|---|
| Building |
|---|
| Land |
|---|
| Level | Rooms | Dimensions |
|---|---|---|
| Lower level | Laundry room | 8'1 x 6'9 |
| Bathroom | 4-Piece | |
| Bedroom | 10'0 x 9'8 | |
| Storage | 10'9 x 7'8 | |
| Family room | 37'0 x 10'0 | |
| Main level | Entrance | 10'8 x 4'0 |
| Eating area | 8'10 x 5'8 | |
| Dining room | 10'11 x 8'8 | |
| Kitchen | 11'7 x 10'4 | |
| Living room | 16'4 x 12'0 | |
| Bathroom | 3-Piece | |
| Ensuite | 3-Piece | |
| Bedroom | 11'8 x 9'9 | |
| Primary Bedroom | 13'7 x 11'10 |
| Features | |||||
|---|---|---|---|---|---|
| Hillside | Private setting | Southern exposure | |||
| Other | Air Conditioned | ||||
























































