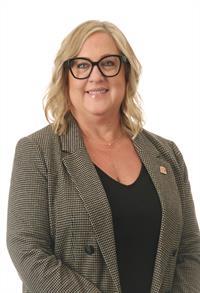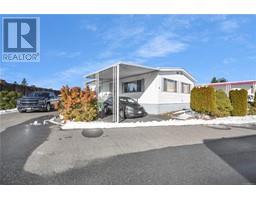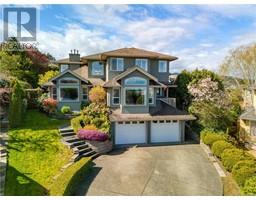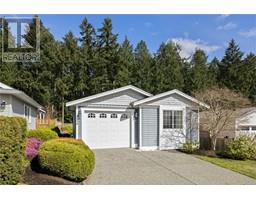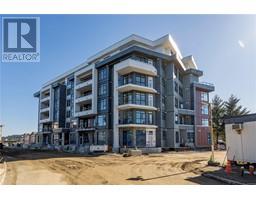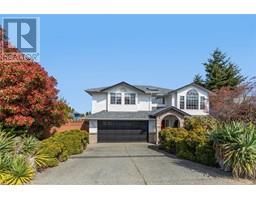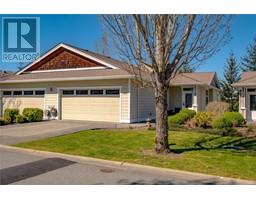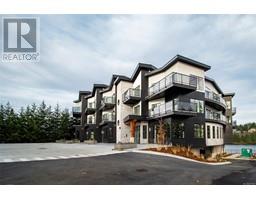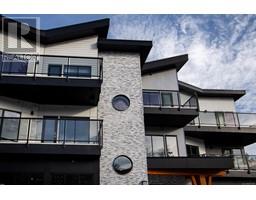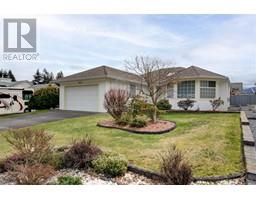3617 Country Club Dr Departure Bay, Nanaimo, British Columbia, CA
Address: 3617 Country Club Dr, Nanaimo, British Columbia
Summary Report Property
- MKT ID993758
- Building TypeHouse
- Property TypeSingle Family
- StatusBuy
- Added7 weeks ago
- Bedrooms3
- Bathrooms3
- Area1922 sq. ft.
- DirectionNo Data
- Added On09 Apr 2025
Property Overview
Sleek, Sophisticated Modernized Split-Level beauty located in desirable Departure Bay. This 3 bedroom, 3 bathroom home offers a perfect blend of modern style and functional living. The main level features a spacious living room with large windows that flood the space with natural light. The updated kitchen boasts sleek countertops, stainless steel appliances and stylish cabinetry -perfect for everyday living and entertaining. The spacious family room flows seemlessly to the outdoor patio space and backyard which is fully fenced and has a bonus covered space perfect for BBQ's and outdoor living. Upstairs you will find three generous sides bedrooms, including the primary suite, with a spa inspired bathroom. Other updates include new flooring throughout, fresh paint, contemporary lighting, and a refreshed exterior that offers private and amazing curb appeal. Located in an established neighborhood with easy access to schools, parks, shopping and dining..schedule your showing today. All measurements are approximate and may be verifed if necessary. (id:51532)
Tags
| Property Summary |
|---|
| Building |
|---|
| Land |
|---|
| Level | Rooms | Dimensions |
|---|---|---|
| Second level | Primary Bedroom | 13'7 x 12'1 |
| Ensuite | 3-Piece | |
| Bedroom | 10'1 x 10'1 | |
| Bedroom | 10'5 x 10'1 | |
| Bathroom | 4-Piece | |
| Lower level | Recreation room | 18'1 x 15'1 |
| Laundry room | 12'3 x 9'9 | |
| Bathroom | 4-Piece | |
| Main level | Living room | 18'2 x 12'5 |
| Kitchen | 10'6 x 9'11 | |
| Entrance | 7'3 x 5'9 | |
| Dining nook | 8'9 x 4'3 | |
| Dining room | 10'11 x 8'11 |
| Features | |||||
|---|---|---|---|---|---|
| Central location | Level lot | Private setting | |||
| Wooded area | Other | Refrigerator | |||
| Stove | Washer | Dryer | |||
| None | |||||






































































