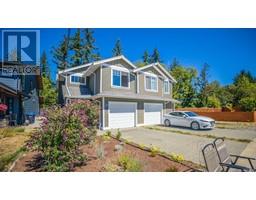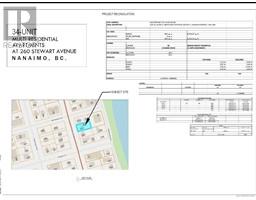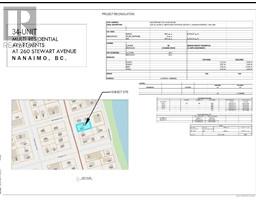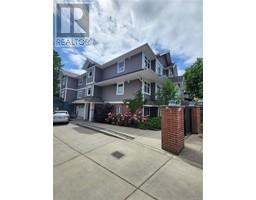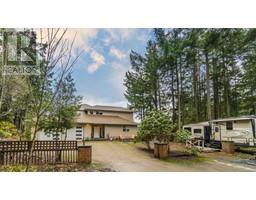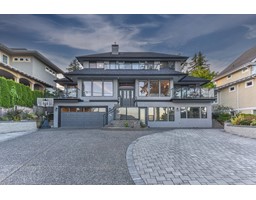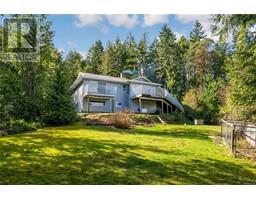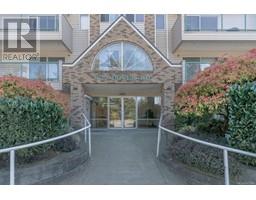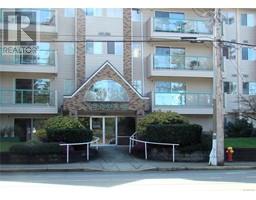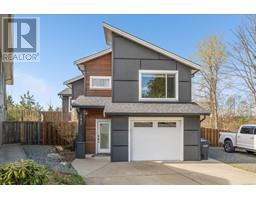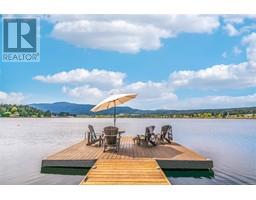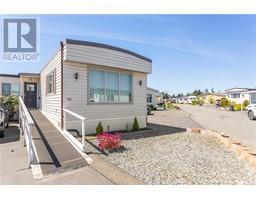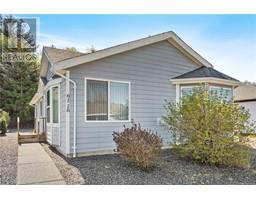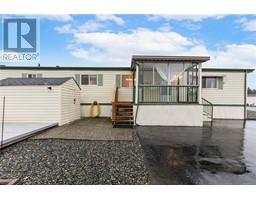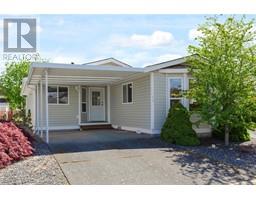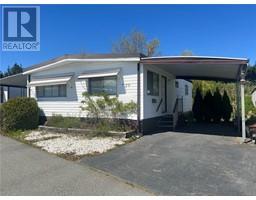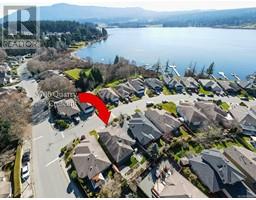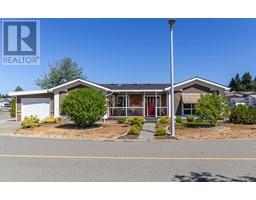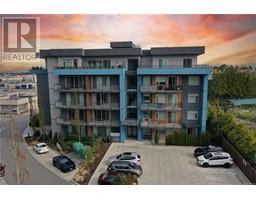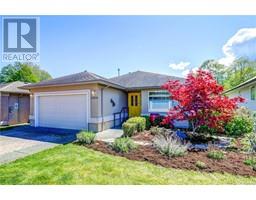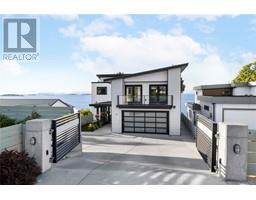4470 Burma Rd North Nanaimo, Nanaimo, British Columbia, CA
Address: 4470 Burma Rd, Nanaimo, British Columbia
Summary Report Property
- MKT ID962877
- Building TypeHouse
- Property TypeSingle Family
- StatusBuy
- Added1 weeks ago
- Bedrooms5
- Bathrooms4
- Area2800 sq. ft.
- DirectionNo Data
- Added On06 May 2024
Property Overview
Welcome to the crown jewel of North Nanaimo! This 29.16-acre property is a developer's dream, offering immense potential for lucrative ventures. Currently zoned as Urban Reserve, envision over 22 dwellings sprawling across this vast expanse. With neighboring subdivisions fetching upwards of $500K for 6000sf lots, the investment potential is staggering. But wait, there's more! This property presents an unparalleled opportunity for rezoning, paving the way for multifamily or higher density usage. Imagine the possibilities: a vibrant community, a thriving commercial hub, or luxurious residential complexes. The choice is yours, limited only by your imagination. Nestled within this expansive parcel lies a stunning new 5-bed, 4-bath home, complete with a legal mortgage helper suite. BC Assessment measurements provide a solid foundation, with details to be verified by the discerning buyer. And for those seeking flexibility, vendor financing may be available for qualified buyers, subject to the seller's discretion. Don't miss out on this once-in-a-lifetime chance to secure your slice of Nanaimo's future. Seize the opportunity, and let your vision become reality. Reach out today to unlock the potential of this remarkable property! (id:51532)
Tags
| Property Summary |
|---|
| Building |
|---|
| Land |
|---|
| Level | Rooms | Dimensions |
|---|---|---|
| Second level | Bedroom | 11'5 x 10'5 |
| Kitchen | 17'0 x 12'4 | |
| Bathroom | 4-Piece | |
| Bathroom | 4-Piece | |
| Bedroom | 11'6 x 10'11 | |
| Primary Bedroom | 13'0 x 10'0 | |
| Main level | Kitchen | 14'0 x 11'0 |
| Bedroom | 10'6 x 11'6 | |
| Bedroom | 11'2 x 11'0 | |
| Bathroom | 3-Piece | |
| Bathroom | 3-Piece |
| Features | |||||
|---|---|---|---|---|---|
| Hillside | Park setting | Southern exposure | |||
| Wooded area | Other | See Remarks | |||


































