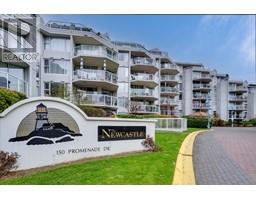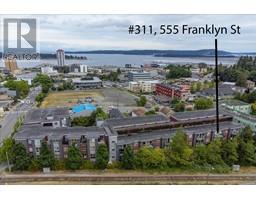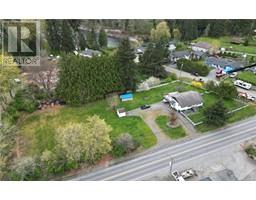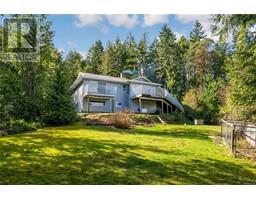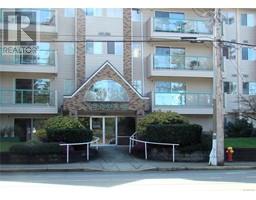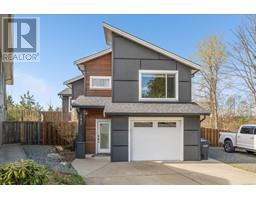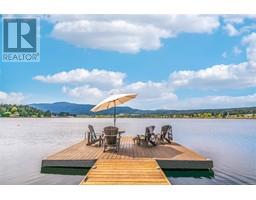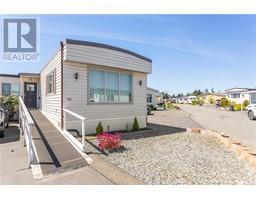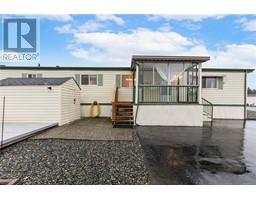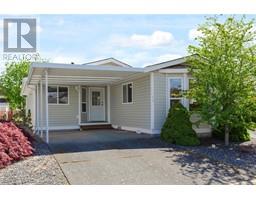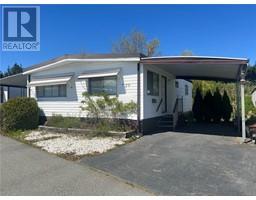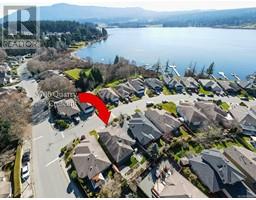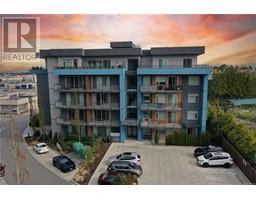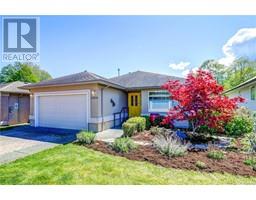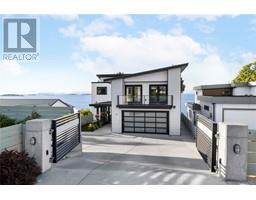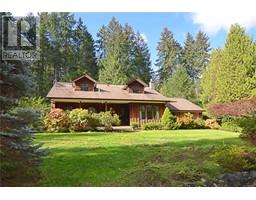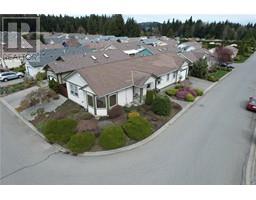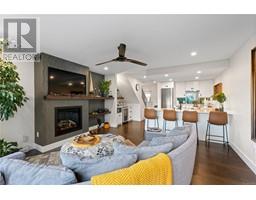4541 Suncrest Rd Diver Lake, Nanaimo, British Columbia, CA
Address: 4541 Suncrest Rd, Nanaimo, British Columbia
Summary Report Property
- MKT ID955375
- Building TypeHouse
- Property TypeSingle Family
- StatusBuy
- Added3 weeks ago
- Bedrooms5
- Bathrooms4
- Area2814 sq. ft.
- DirectionNo Data
- Added On01 May 2024
Property Overview
Main level entry with walk out basement and a one-bedroom suite. Step into your bright open concept kitchen, dinning and living room. The living room has 11ft ceilings, electric fireplace & lots of natural light. The generous deck has views of Mt Benson and stairs down to your backyard. The kitchen has white shaker cabinets with quartz counter tops, large island, fridge, gas range, dishwasher and laminate floors throughout the main level. A large primary bedroom with walk-in closet including wood organizers. The ensuite includes double sinks, and a beautiful tile shower. The main floor also has 1 more bedroom, a den/home office, laundry room, and bathroom. The lower floor has 2 more bedrooms, a bathroom, and a large bonus room. With access to your covered patio and backyard. This home also features a 1-bedroom suite with white shaker cabinets, and quartz countertops. Included is landscaping, fenced yard, appliances, blinds, Navien H/W on demand, Gas furnace and A/C. Price plus GST. (id:51532)
Tags
| Property Summary |
|---|
| Building |
|---|
| Land |
|---|
| Level | Rooms | Dimensions |
|---|---|---|
| Lower level | Kitchen | 18'3 x 5'0 |
| Living room/Dining room | 18'8 x 18'3 | |
| Bedroom | 9'7 x 10'10 | |
| Bathroom | 4-Piece | |
| Bedroom | 10'4 x 10'6 | |
| Bedroom | 9'11 x 10'6 | |
| Bathroom | 4-Piece | |
| Recreation room | 13'0 x 14'2 | |
| Bathroom | 4-Piece | |
| Main level | Ensuite | 4-Piece |
| Primary Bedroom | 13'6 x 13'5 | |
| Bedroom | 9'11 x 9'10 | |
| Laundry room | 6'7 x 8'10 | |
| Living room/Dining room | 22'7 x 14'6 | |
| Kitchen | 11'8 x 14'5 | |
| Den | 8'0 x 9'10 | |
| Entrance | 7'8 x 6'11 |
| Features | |||||
|---|---|---|---|---|---|
| Central location | Curb & gutter | Other | |||
| Air Conditioned | |||||




































































