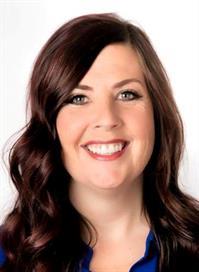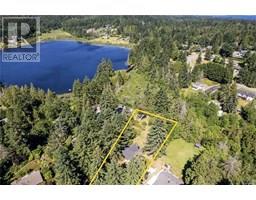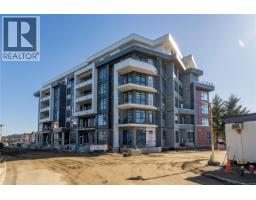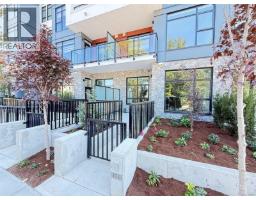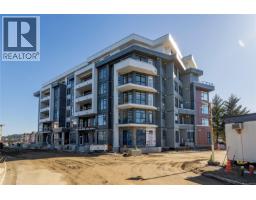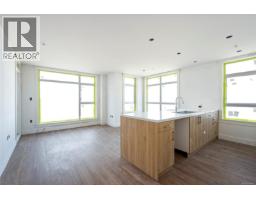4907 Denford Pl North Nanaimo, Nanaimo, British Columbia, CA
Address: 4907 Denford Pl, Nanaimo, British Columbia
Summary Report Property
- MKT ID1011340
- Building TypeHouse
- Property TypeSingle Family
- StatusBuy
- Added3 days ago
- Bedrooms5
- Bathrooms3
- Area2622 sq. ft.
- DirectionNo Data
- Added On19 Aug 2025
Property Overview
Welcome to this spacious 4+den or 5 bedroom, 3 bathroom home located in the highly desirable Rocky Point neighborhood. The main level offers a formal living and dining room with oak hardwood flooring throughout as well as an open concept kitchen with walk-in pantry, eating area and adjoining family room with a cozy gas fireplace. Also on the main is a dedicated office, laundry room and convenient powder room. Upstairs you will find four bedrooms plus a large open loft area as well as a bonus room over the garage. The primary suite includes a generous walk-in closet and a gorgeous spa-inspired ensuite with soaker tub, separate shower and double sinks. The property is set on a flat, fully fenced lot complete with RV parking, raised garden beds with irrigation, a backyard shed and mountain views. An above-ground pool with surrounding decking provides the perfect setting for outdoor enjoyment. This home combines luxury, comfort and functionality all wrapped up in a wonderful location. So much to offer! (id:51532)
Tags
| Property Summary |
|---|
| Building |
|---|
| Land |
|---|
| Level | Rooms | Dimensions |
|---|---|---|
| Second level | Ensuite | 5-Piece |
| Bedroom | 11'5 x 11'3 | |
| Bedroom | 9'11 x 12'1 | |
| Primary Bedroom | 11'1 x 15'1 | |
| Bathroom | 4-Piece | |
| Bedroom | 11'5 x 8'10 | |
| Bonus Room | 15 ft x Measurements not available | |
| Loft | 15'10 x 21'1 | |
| Main level | Family room | Measurements not available x 12 ft |
| Bedroom | 10'8 x 11'2 | |
| Laundry room | 6 ft x Measurements not available | |
| Bathroom | 2-Piece | |
| Dining nook | 12'5 x 14'6 | |
| Pantry | 6'1 x 4'4 | |
| Kitchen | 15'7 x 12'1 | |
| Dining room | 11'1 x 11'7 | |
| Living room | 11'8 x 14'10 | |
| Entrance | 7'9 x 8'8 |
| Features | |||||
|---|---|---|---|---|---|
| Level lot | Other | None | |||













































































