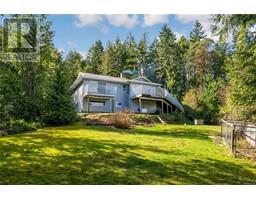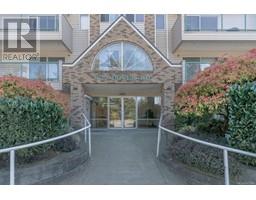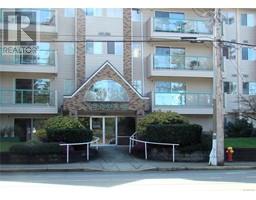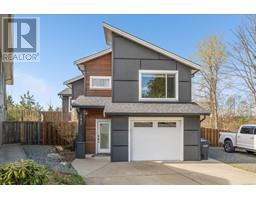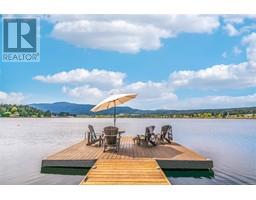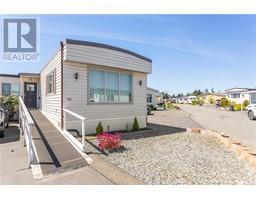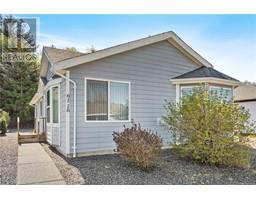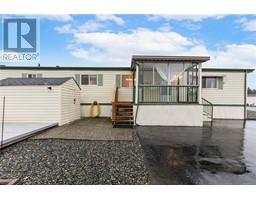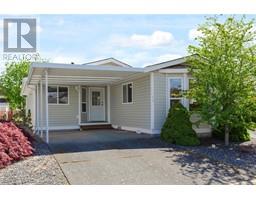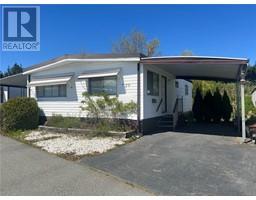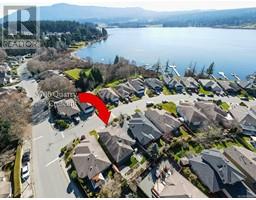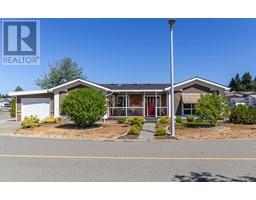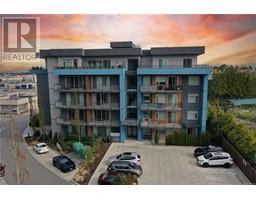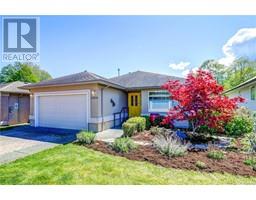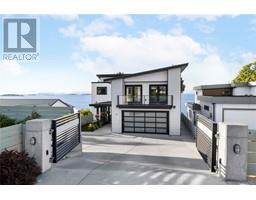5631 Arnhem Terr Pleasant Valley, Nanaimo, British Columbia, CA
Address: 5631 Arnhem Terr, Nanaimo, British Columbia
Summary Report Property
- MKT ID960223
- Building TypeHouse
- Property TypeSingle Family
- StatusBuy
- Added2 weeks ago
- Bedrooms6
- Bathrooms5
- Area2267 sq. ft.
- DirectionNo Data
- Added On02 May 2024
Property Overview
Welcome to 5631 Arnhem Terrace which features a main home and a SEPARATE CARRIAGE HOUSE! There is more than 2200 sq ft of living space in the main home. It features 3 bedrooms on the main floor, 2 full bathrooms, a kitchen and spacious living room with wood burning fireplace. Downstairs you find the recreation room, 4th bedroom, 3 piece bathroom plus a spacious laundry room. The separate 2 bay, double garage can be used as a single car garage and a spacious workshop or a smaller workshop and two inside parking stalls. Totally up to you! All appliances in the main home are included. Updates include windows, roof, hot water tank, oil burning forced air furnace -- see the details of updates page on the DOC TAB for complete details. Expansive patio with retractable awnings off the kitchen. The mature landscaping and raised gardens should appeal to the avid gardener. Plenty of fruit trees in the back yard included apple, cherry, peach, pear, blueberries, raspberries. The Carriage home was built in 2014. It has its own meter, electric panel and parking. With 2 bedrooms, 1.5 bathrooms and laundry hook up in the main bathroom- it has everything a smaller family could need. All appliances are included. There is an approx 4.5' high crawl space under the carriage house for your storage needs. The ductless heat pump will keep the main rooms warm in the winter, cool in the summer. Both homes have their own 200 amp service. Great views of Mount Benson. The covered porch is a nice place to sit as well as the deck. The rain barrels, greenhouse, soft tub hot tub are not included. The above ground pool is a nice way to cool off on a hot day. it is included in the listing price. Come and have a look- you won't be disappointed. (id:51532)
Tags
| Property Summary |
|---|
| Building |
|---|
| Land |
|---|
| Level | Rooms | Dimensions |
|---|---|---|
| Lower level | Workshop | 23'10 x 10'7 |
| Laundry room | 11'1 x 13'1 | |
| Bathroom | 3-Piece | |
| Bedroom | 13'4 x 13'0 | |
| Recreation room | 22'11 x 13'10 | |
| Main level | Bathroom | 4-Piece |
| Bedroom | 11'11 x 9'9 | |
| Bedroom | 11'11 x 13'8 | |
| Ensuite | 3-Piece | |
| Primary Bedroom | 17'3 x 11'11 | |
| Kitchen | 8'7 x 12'0 | |
| Dining room | 8'7 x 7'1 | |
| Living room | 18'2 x 17'2 | |
| Entrance | 4'7 x 5'11 | |
| Other | Porch | 4'1 x 14'3 |
| Auxiliary Building | Bathroom | 2-Piece |
| Bathroom | 4-Piece | |
| Bedroom | 10'1 x 10'7 | |
| Primary Bedroom | 12'1 x 15'5 | |
| Other | 5'0 x 5'4 | |
| Kitchen | 14'1 x 12'2 | |
| Living room | 15'11 x 16'8 |
| Features | |||||
|---|---|---|---|---|---|
| Central location | Private setting | Other | |||
| Rectangular | None | See Remarks | |||






























































